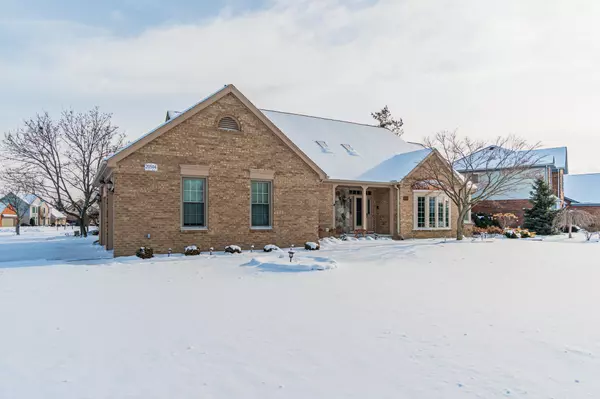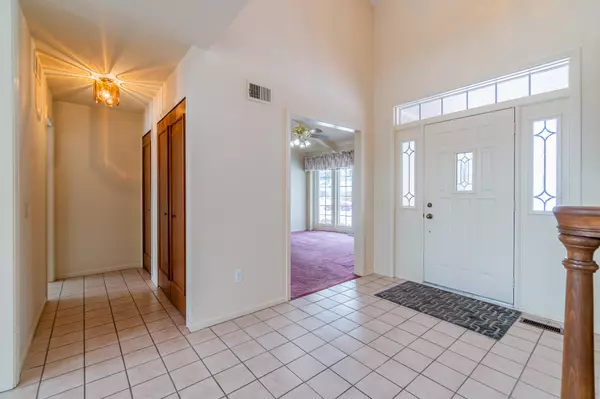$480,000
$499,900
4.0%For more information regarding the value of a property, please contact us for a free consultation.
20504 Ellen Drive Livonia, MI 48152
3 Beds
3 Baths
2,623 SqFt
Key Details
Sold Price $480,000
Property Type Single Family Home
Sub Type Single Family Residence
Listing Status Sold
Purchase Type For Sale
Square Footage 2,623 sqft
Price per Sqft $182
Municipality Livonia City
MLS Listing ID 24003826
Sold Date 03/11/24
Style Cape Cod
Bedrooms 3
Full Baths 2
Half Baths 1
HOA Fees $8/ann
HOA Y/N true
Originating Board Michigan Regional Information Center (MichRIC)
Year Built 1987
Annual Tax Amount $7,171
Tax Year 2023
Lot Size 0.343 Acres
Acres 0.34
Lot Dimensions 115x131
Property Description
Step inside this Livonia Cape Cod home & be greeted by a grand entrance w/ a 2 story foyer adorned w/new skylights, filling the space w/natural light. The heart of the home is a spacious Family Room boasting vaulted ceilings, creating an open & airy atmosphere. Enjoy the added charm of an upstairs overlook, allowing you to appreciate the beauty of this remarkable space from above. Indulge in luxury w/ a 1st floor master featuring an en suite bath complete w/ a deep soaking tub & walk-in closet. Large kitchen features quartz counters & tile backsplash. Built-in desk adds functionality, while the inviting breakfast nook is ideal for casual dining. Convenient 1st floor laundry has raised front load washer & dryer. Upstairs, you will find two sizable bedrooms & a full bath. Huge unfinished basement offers endless potential and the opportunity to customize additional living space to suit your unique needs. Updated Pella windows grace most of the house, ensuring energy efficiency. Step outside to the updated vinyl deck, complete w/ a privacy gate, offering a serene outdoor space to relax and entertain. Additional noteworthy updates include the replacement of the furnace & A/C in 2015 & a new backup sump pump. This Cape Cod home is a true gem, offering a perfect blend of functionality & style. Don't miss the opportunity to make it your own - schedule a showing today and start envisioning your dream lifestyle in this exceptional property. Welcome home! Huge unfinished basement offers endless potential and the opportunity to customize additional living space to suit your unique needs. Updated Pella windows grace most of the house, ensuring energy efficiency. Step outside to the updated vinyl deck, complete w/ a privacy gate, offering a serene outdoor space to relax and entertain. Additional noteworthy updates include the replacement of the furnace & A/C in 2015 & a new backup sump pump. This Cape Cod home is a true gem, offering a perfect blend of functionality & style. Don't miss the opportunity to make it your own - schedule a showing today and start envisioning your dream lifestyle in this exceptional property. Welcome home!
Location
State MI
County Wayne
Area Wayne County - 100
Direction 8 Mile to Ellen, S on Ellen. Home is on the corner of Ellen and Morlock
Rooms
Basement Full
Interior
Interior Features Ceiling Fans, Garage Door Opener, Kitchen Island
Heating Forced Air, Natural Gas
Cooling Central Air
Fireplaces Number 1
Fireplaces Type Gas Log, Family
Fireplace true
Window Features Skylight(s)
Appliance Dryer, Washer, Disposal, Dishwasher, Microwave, Range, Refrigerator
Laundry Gas Dryer Hookup, Laundry Room, Main Level
Exterior
Exterior Feature Porch(es), Deck(s)
Parking Features Attached
Garage Spaces 2.0
Utilities Available High-Speed Internet Connected, Cable Connected
View Y/N No
Street Surface Paved
Garage Yes
Building
Lot Description Sidewalk
Story 2
Sewer Public Sewer
Water Public
Architectural Style Cape Cod
Structure Type Stone,Brick
New Construction No
Schools
School District Livonia
Others
Tax ID 46-014-03-0639-000
Acceptable Financing Cash, VA Loan, Conventional
Listing Terms Cash, VA Loan, Conventional
Read Less
Want to know what your home might be worth? Contact us for a FREE valuation!

Our team is ready to help you sell your home for the highest possible price ASAP






