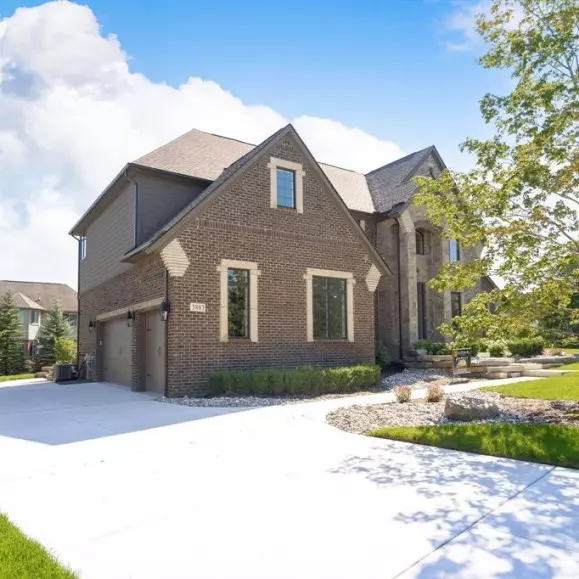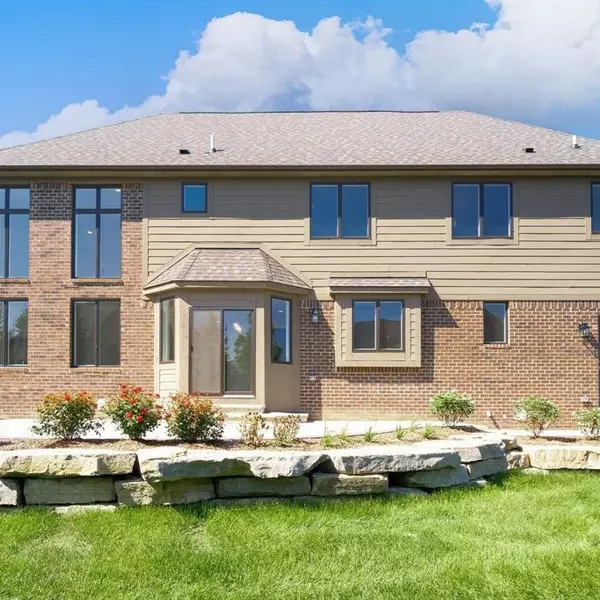$1,078,900
$1,178,900
8.5%For more information regarding the value of a property, please contact us for a free consultation.
3883 Coachwood Lane Rochester Hills, MI 48309
4 Beds
4 Baths
3,200 SqFt
Key Details
Sold Price $1,078,900
Property Type Single Family Home
Sub Type Single Family Residence
Listing Status Sold
Purchase Type For Sale
Square Footage 3,200 sqft
Price per Sqft $337
Municipality Rochester Hills
Subdivision Falcon Estates Sub No 4
MLS Listing ID 24001371
Sold Date 03/12/24
Style Colonial
Bedrooms 4
Full Baths 3
Half Baths 1
HOA Fees $30/ann
HOA Y/N true
Originating Board Michigan Regional Information Center (MichRIC)
Year Built 2023
Annual Tax Amount $3,206
Tax Year 2022
Lot Size 0.510 Acres
Acres 0.51
Lot Dimensions 227.00 x 98.00
Property Description
This stunning new construction boasts 3,200 sqft of luxury living space, complete with a gourmet kitchen featuring beautiful maple cabinets, a spacious two-story open foyer, and a great room that flows seamlessly into a sunroom. A first-floor study and formal dining room provide additional space for dining and entertaining. Upstairs, the staircase leads you to the owner's suite, complete with an extensive walk-in closet and a bonus room. Three additional bedrooms, each with direct access to a full bathroom, complete this exceptional property. Home is complete and ready for occupancy. Pictures of actual home. SEE ATTACHED VIRTUAL TOUR. This premiere luxury home is located in the heart of Rochester Hills, offering convenient access to M-59 & I-75, as well as the Village of Rochester Hills and Downtown Rochester. and Downtown Rochester.
Location
State MI
County Oakland
Area Oakland County - 70
Direction West of Adams and South off Tienken
Rooms
Basement Full
Interior
Interior Features Ceramic Floor, Garage Door Opener, Humidifier, Security System, Wood Floor, Pantry
Heating Forced Air, Natural Gas
Cooling Central Air
Fireplaces Number 1
Fireplaces Type Gas Log, Family
Fireplace true
Window Features Garden Window(s)
Appliance Built-In Electric Oven, Disposal, Cook Top, Dishwasher, Microwave
Laundry Gas Dryer Hookup, Laundry Closet, Laundry Room, Main Level, Sink, Washer Hookup
Exterior
Exterior Feature Porch(es), Patio
Parking Features Attached
Garage Spaces 3.0
Utilities Available Phone Available, Natural Gas Connected, High-Speed Internet Connected, Cable Connected
View Y/N No
Street Surface Paved
Garage Yes
Building
Story 2
Sewer Public Sewer
Water Public
Architectural Style Colonial
Structure Type Stone,Brick
New Construction Yes
Schools
School District Rochester
Others
Tax ID 15-07-103-013
Acceptable Financing Cash, Conventional
Listing Terms Cash, Conventional
Read Less
Want to know what your home might be worth? Contact us for a FREE valuation!

Our team is ready to help you sell your home for the highest possible price ASAP






