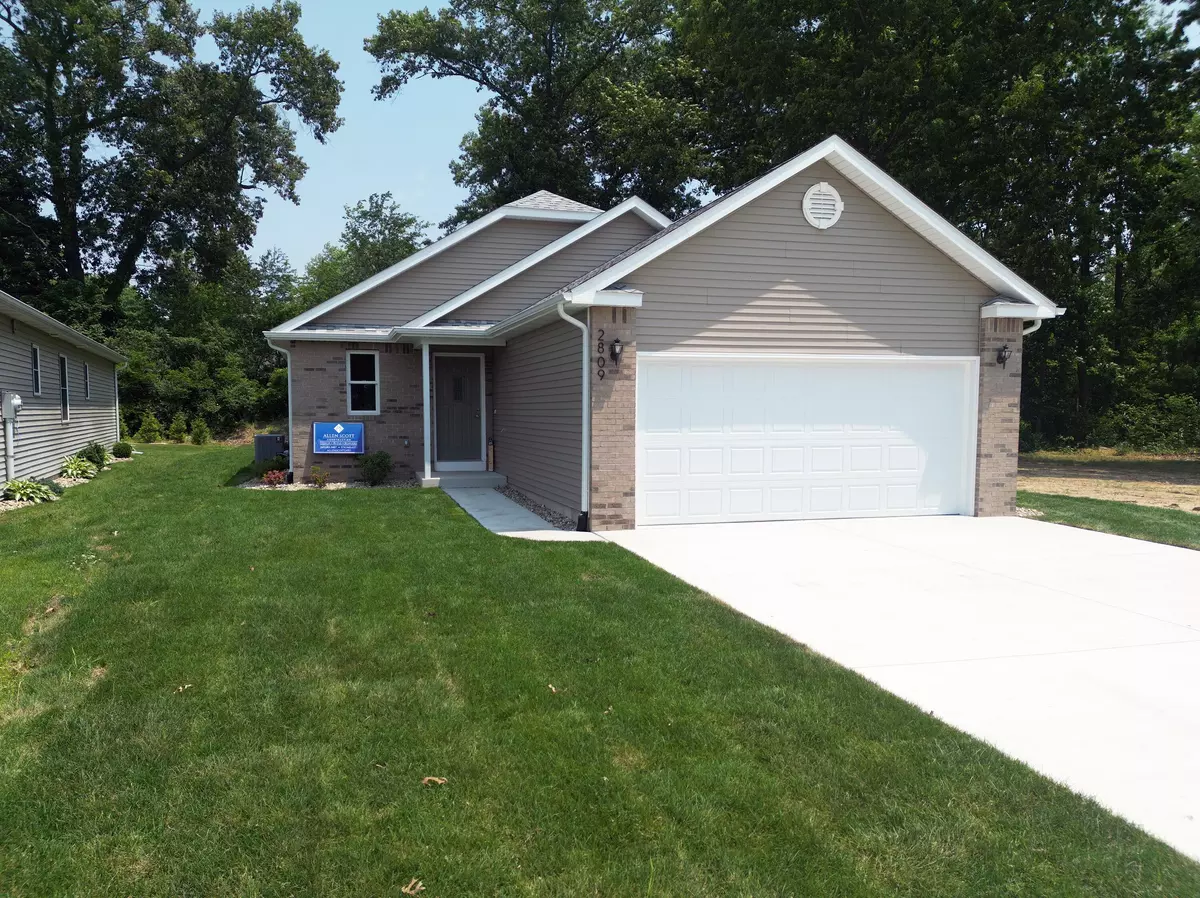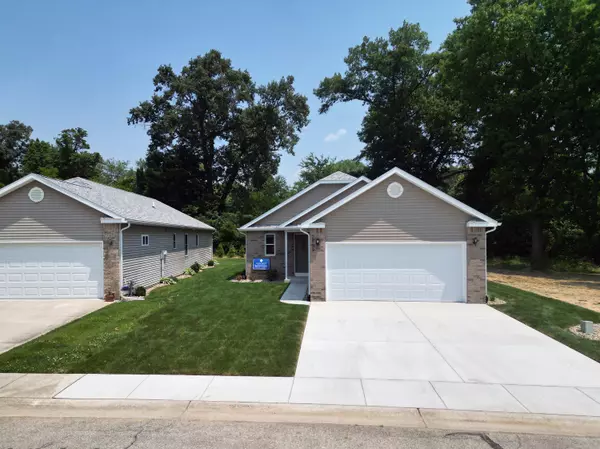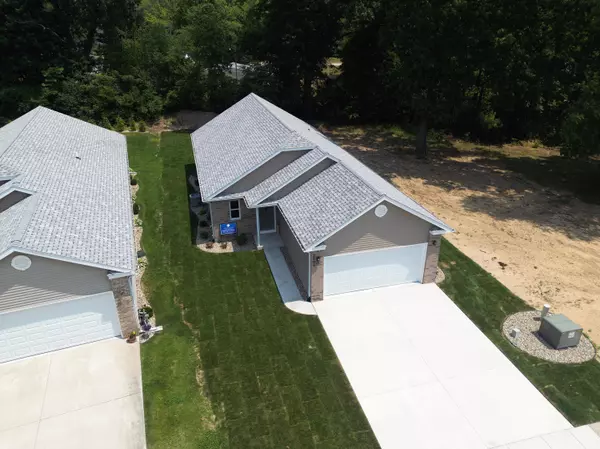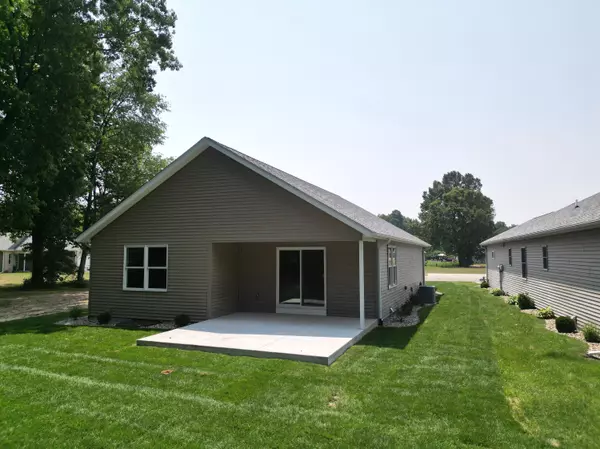$306,000
$324,900
5.8%For more information regarding the value of a property, please contact us for a free consultation.
2809 Primrose Court Niles, MI 49120
2 Beds
2 Baths
1,438 SqFt
Key Details
Sold Price $306,000
Property Type Condo
Sub Type Condominium
Listing Status Sold
Purchase Type For Sale
Square Footage 1,438 sqft
Price per Sqft $212
Municipality Niles Twp
Subdivision Sandalwood Trails
MLS Listing ID 23001514
Sold Date 03/11/24
Style Traditional
Bedrooms 2
Full Baths 2
HOA Fees $200/mo
HOA Y/N true
Originating Board Michigan Regional Information Center (MichRIC)
Year Built 2023
Annual Tax Amount $6,044
Tax Year 2023
Property Description
Price Improvement! Seller to offer 1% of purchase price toward appliances, buyer closing costs, and/or interest rate buy down. This 2 bedroom, 2 bathroom home by Allen Scott Construction offers main level laundry, open concept living, and a number of upgraded finishes including LVP flooring, Quartz countertops, and a primary ensuite with a spacious walk-in closet. Daily life can be quite comfortable with just over 1400sqft of living space. With walking trails, restaurants, and shopping nearby, everything is close for your convenience. Sandalwood Trails Community offers maintenance free living at its finest! The HOA fees include lawn service, leaf pick up, snow removal of driveway & streets, trash service, and irrigation.
Location
State MI
County Berrien
Area Southwestern Michigan - S
Direction East on Bertrand from M51, turn right (South) on Sugarberry Lane into Sandalwood Trails, left on Primrose Ct. West on Bertrand from Ironwood, turn left (South) on Sugarberry Lane into Sandalwood Trails, left on Primrose
Rooms
Basement Full
Interior
Interior Features Garage Door Opener
Heating Forced Air
Cooling Central Air
Fireplace false
Window Features Insulated Windows
Appliance Dishwasher, Microwave
Laundry In Bathroom, Laundry Closet, Main Level
Exterior
Exterior Feature Patio
Parking Features Attached
Garage Spaces 2.0
Utilities Available Natural Gas Connected
View Y/N No
Street Surface Paved
Garage Yes
Building
Lot Description Level, Sidewalk, Cul-De-Sac
Story 1
Sewer Public Sewer
Water Public
Architectural Style Traditional
Structure Type Vinyl Siding
New Construction Yes
Schools
School District Brandywine
Others
HOA Fee Include Trash,Snow Removal,Lawn/Yard Care
Tax ID 11-14-7100-0057-00-4
Acceptable Financing Cash, FHA, VA Loan, Other, Conventional
Listing Terms Cash, FHA, VA Loan, Other, Conventional
Read Less
Want to know what your home might be worth? Contact us for a FREE valuation!

Our team is ready to help you sell your home for the highest possible price ASAP






