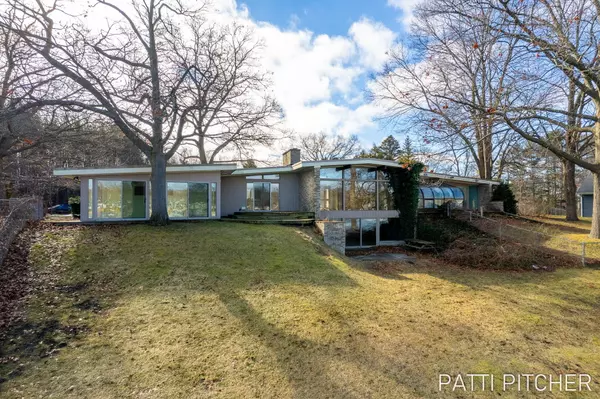$850,000
$1,000,000
15.0%For more information regarding the value of a property, please contact us for a free consultation.
15707 Vinecrest Drive Spring Lake, MI 49456
3 Beds
3 Baths
1,896 SqFt
Key Details
Sold Price $850,000
Property Type Single Family Home
Sub Type Single Family Residence
Listing Status Sold
Purchase Type For Sale
Square Footage 1,896 sqft
Price per Sqft $448
Municipality Spring Lake Twp
MLS Listing ID 24006196
Sold Date 03/11/24
Style Ranch
Bedrooms 3
Full Baths 2
Half Baths 1
Originating Board Michigan Regional Information Center (MichRIC)
Year Built 1967
Annual Tax Amount $10,068
Tax Year 2023
Lot Size 1.300 Acres
Acres 1.3
Lot Dimensions 205 x 384 x 228 x 180
Property Description
Come see the potential this walkout 3 bedroom 2 and a half bath ranch has to offer. Situated on over an acre lot with 228 feet of Lloyds Bayou frontage. You can either bring this home back to its original charm, totally rebuild a home on the sprawling lot or possibly split the lot and have two building sites. Enjoy the all sport Bayou perfect for swimming, skiing and fishing and the easy access to the Grand River, Spring Lake and Lake Michigan. The house offers a great floorplan and amazing views. The sale includes two parcels (-048 and -015) The lot dimensions listed are the total dimensions for both parcels. Home is being sold AS IS, and the seller will not be making any repairs to the home. Buyer to be responsible for public sewer/ water hookup if required. Buyer to verify all info
Location
State MI
County Ottawa
Area North Ottawa County - N
Direction Leonard Rd to Vinecrest to home
Body of Water Lloyds Bayou
Rooms
Other Rooms Shed(s)
Basement Walk Out, Full
Interior
Interior Features Ceramic Floor, Garage Door Opener, Stone Floor, Wood Floor, Pantry
Heating Hot Water, Natural Gas
Fireplaces Number 2
Fireplaces Type Wood Burning, Gas Log, Rec Room, Living, Den/Study
Fireplace true
Window Features Storms,Screens,Window Treatments
Appliance Dryer, Washer, Disposal, Cook Top, Dishwasher, Microwave, Oven, Refrigerator
Laundry Main Level
Exterior
Exterior Feature Fenced Back, Deck(s)
Parking Features Attached, Asphalt, Driveway, Concrete
Garage Spaces 2.0
Pool Outdoor/Inground
Community Features Lake
Utilities Available Public Water Available, Public Sewer Available, Natural Gas Available, Electric Available, Cable Available, Natural Gas Connected
Waterfront Description All Sports,Private Frontage
View Y/N No
Street Surface Paved
Garage Yes
Building
Story 1
Sewer Septic System
Water Well
Architectural Style Ranch
Structure Type Wood Siding,Brick
New Construction No
Schools
School District Spring Lake
Others
Tax ID 700323198048
Acceptable Financing Cash, Conventional
Listing Terms Cash, Conventional
Read Less
Want to know what your home might be worth? Contact us for a FREE valuation!

Our team is ready to help you sell your home for the highest possible price ASAP






