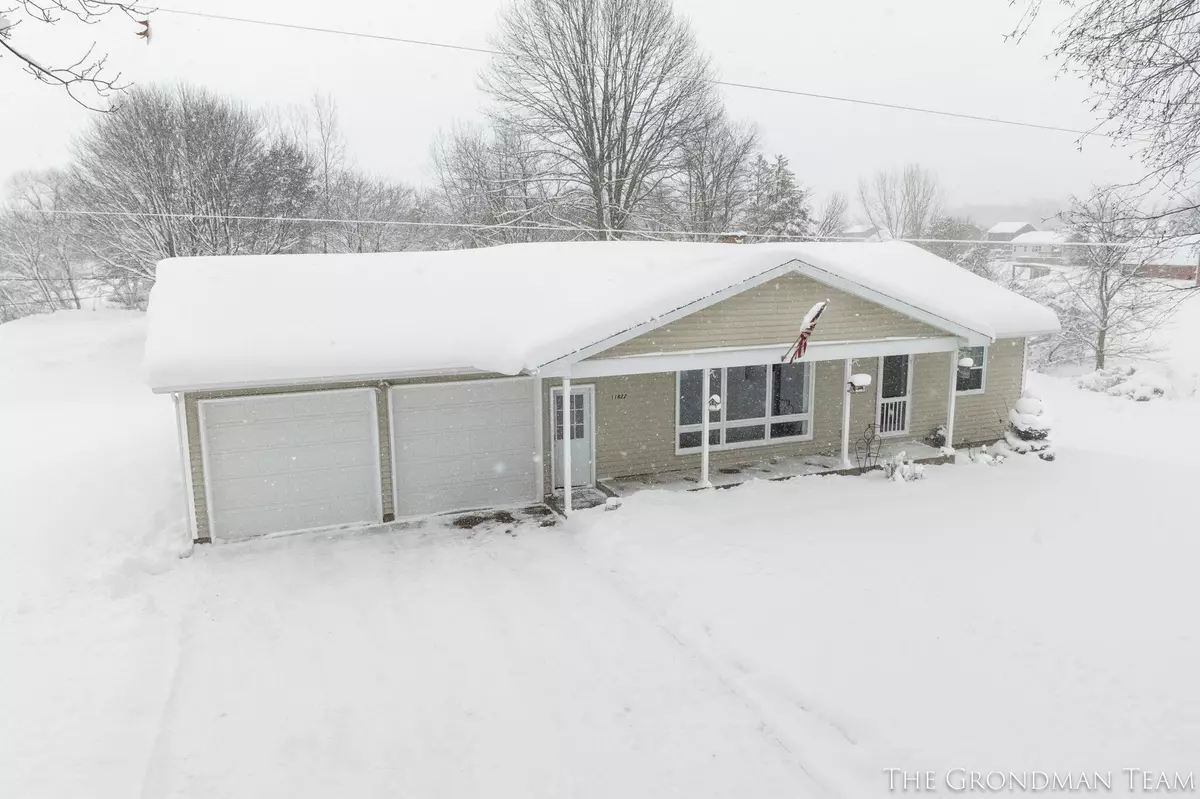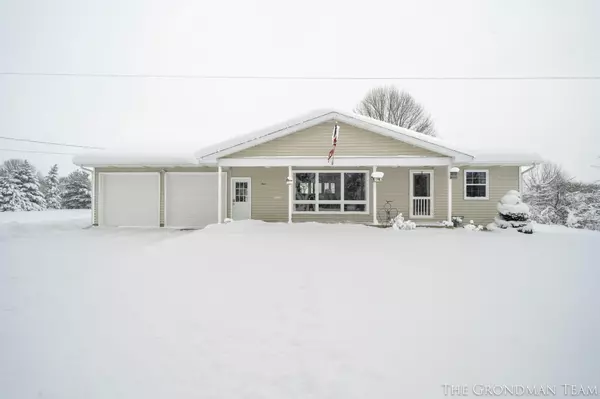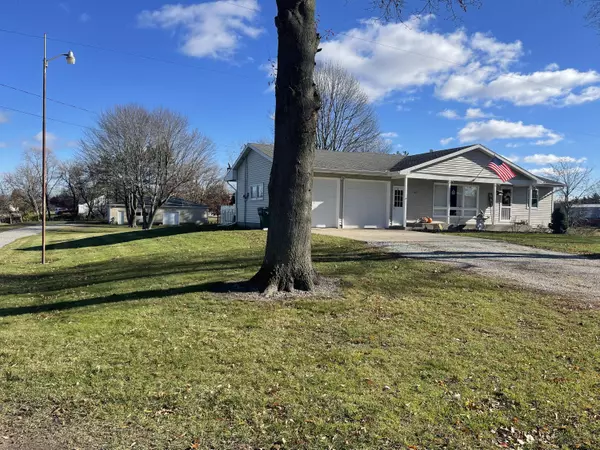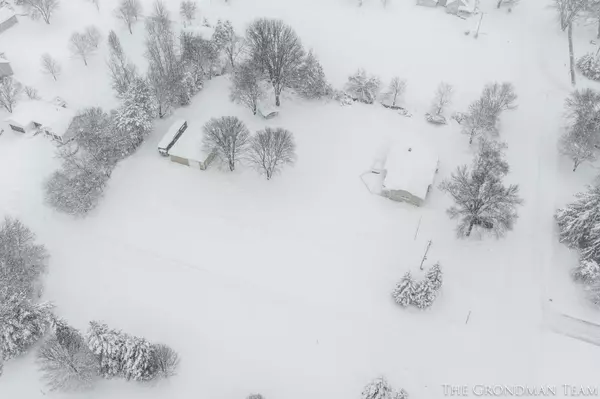$380,000
$375,000
1.3%For more information regarding the value of a property, please contact us for a free consultation.
11822 60th Avenue Allendale, MI 49401
3 Beds
3 Baths
1,216 SqFt
Key Details
Sold Price $380,000
Property Type Single Family Home
Sub Type Single Family Residence
Listing Status Sold
Purchase Type For Sale
Square Footage 1,216 sqft
Price per Sqft $312
Municipality Allendale Twp
MLS Listing ID 24004798
Sold Date 03/08/24
Style Ranch
Bedrooms 3
Full Baths 2
Half Baths 1
Originating Board Michigan Regional Information Center (MichRIC)
Year Built 1970
Annual Tax Amount $2,009
Tax Year 2023
Lot Size 1.335 Acres
Acres 1.34
Lot Dimensions 192.88*301.60
Property Description
Welcome to your meticulously updated 3-bed, 2.5-bath ranch-style home on 1.35 acres, seamlessly blending country tranquility with city convenience. A new slage driveway leads to a 32'X48' barn, fully equipped with natural gas, water, and electricity. Enjoy modern comfort with a newly installed furnace and central air (Oct '22). The large family room in the walk-out basement, complemented by a gas fireplace, offers a cozy retreat. An additional 12'X12' finished auxiliary shed with a 6'X12' covered porch and electricity provides versatility. Revel in the scenic surroundings from the back deck and patio. The property features updated windows/doors (2019), ensuring energy efficiency. Don't miss this perfect blend of contemporary living and rural charm!
Location
State MI
County Ottawa
Area Grand Rapids - G
Direction Lake Michigan Drive west to 60th north to home
Rooms
Other Rooms Barn(s)
Basement Walk Out
Interior
Heating Forced Air, Natural Gas
Cooling Central Air
Fireplaces Number 1
Fireplace true
Window Features Replacement
Laundry In Basement, Laundry Room
Exterior
Exterior Feature Porch(es), Patio, Deck(s)
Parking Features Attached, Concrete, Driveway
Garage Spaces 2.0
View Y/N No
Street Surface Paved
Garage Yes
Building
Story 1
Architectural Style Ranch
Structure Type Vinyl Siding
New Construction No
Schools
School District Allendale
Others
Tax ID 70-09-23-200-037
Acceptable Financing Cash, FHA, VA Loan, Rural Development, Conventional
Listing Terms Cash, FHA, VA Loan, Rural Development, Conventional
Read Less
Want to know what your home might be worth? Contact us for a FREE valuation!

Our team is ready to help you sell your home for the highest possible price ASAP






