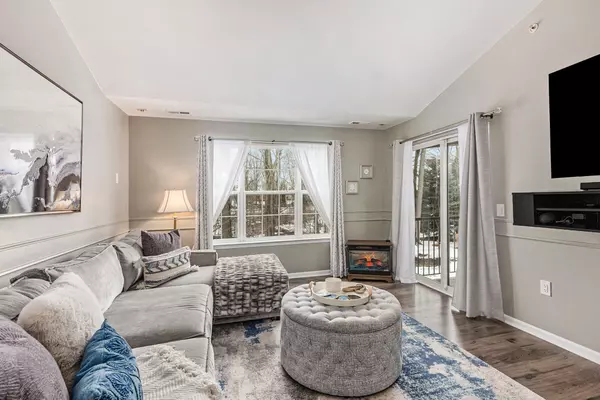$255,000
$249,900
2.0%For more information regarding the value of a property, please contact us for a free consultation.
49185 W Woods Drive Shelby Twp, MI 48317
2 Beds
2 Baths
1,342 SqFt
Key Details
Sold Price $255,000
Property Type Condo
Sub Type Condominium
Listing Status Sold
Purchase Type For Sale
Square Footage 1,342 sqft
Price per Sqft $190
Municipality Shelby Twp
MLS Listing ID 24005296
Sold Date 03/05/24
Style Townhouse
Bedrooms 2
Full Baths 2
HOA Fees $200/mo
HOA Y/N true
Originating Board Michigan Regional Information Center (MichRIC)
Year Built 2006
Annual Tax Amount $2,826
Tax Year 2023
Property Description
Experience the pinnacle of condo living in this turn-key upper unit boasting a spacious floor plan & vaulted ceilings! The home features sleek LVP flooring throughout. Large upgraded kitchen with granite countertops featuring stainless steel appliances and lovely breakfast bar. Enjoy tree-lined nature views from the living room and the private outdoor covered balcony. The huge master bedroom features a walk-in closet, & ensuite master bathroom with walk-in shower. The spacious second bedroom is versatile for any use. Enjoy smart home features like Wi-Fi controlled thermostat and Brilliant Light Automation System for ultimate convenience. Ample one-car garage with direct access. Close to M-59 and everything Shelby Twp has to offer; shopping, dining, & parks. This gem won't last long!
Location
State MI
County Macomb
Area Macomb County - 50
Direction N on Shelby Woods Dr then W on N Woods Drive. In NW Building facing opposite of the street. Walkway wraps around the building
Rooms
Basement Slab
Interior
Interior Features Ceramic Floor, Garage Door Opener, Eat-in Kitchen, Pantry
Heating Forced Air, Natural Gas
Cooling Central Air
Fireplace false
Appliance Dryer, Washer, Disposal, Dishwasher, Microwave, Oven, Refrigerator
Laundry Main Level
Exterior
Exterior Feature Balcony
Parking Features Attached, Concrete, Driveway
Garage Spaces 1.0
View Y/N No
Street Surface Paved
Garage Yes
Building
Lot Description Sidewalk
Story 1
Sewer Public Sewer
Water Public
Architectural Style Townhouse
Structure Type Vinyl Siding,Brick
New Construction No
Schools
School District Utica
Others
HOA Fee Include Trash,Snow Removal,Lawn/Yard Care
Tax ID 23-07-22-477-024
Acceptable Financing Cash, Conventional
Listing Terms Cash, Conventional
Read Less
Want to know what your home might be worth? Contact us for a FREE valuation!

Our team is ready to help you sell your home for the highest possible price ASAP






