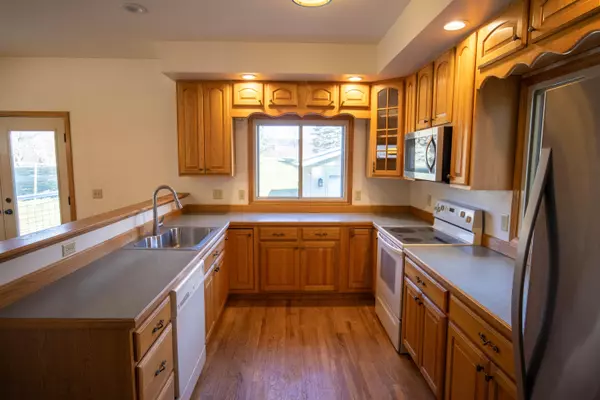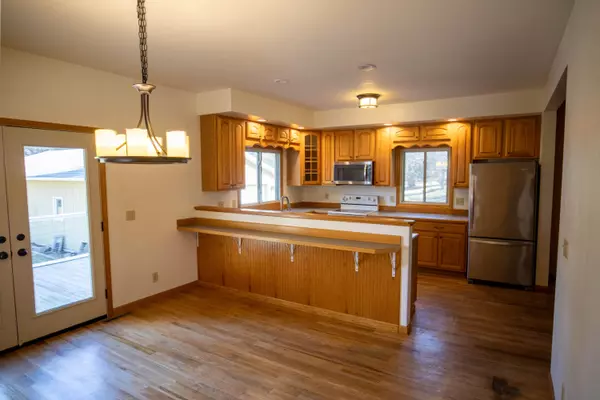$255,000
$255,000
For more information regarding the value of a property, please contact us for a free consultation.
333 E Cherry Street Fremont, MI 49412
3 Beds
3 Baths
2,438 SqFt
Key Details
Sold Price $255,000
Property Type Single Family Home
Sub Type Single Family Residence
Listing Status Sold
Purchase Type For Sale
Square Footage 2,438 sqft
Price per Sqft $104
Municipality Fremont
MLS Listing ID 24007027
Sold Date 03/08/24
Style Traditional
Bedrooms 3
Full Baths 2
Half Baths 1
Originating Board Michigan Regional Information Center (MichRIC)
Year Built 1920
Annual Tax Amount $3,959
Tax Year 2023
Lot Size 0.380 Acres
Acres 0.38
Lot Dimensions 56x338x64x352
Property Description
This nicely maintained two-story home, is in a popular Fremont neighborhood, close to the conveniances of the city. The home has the charachter of the homes of the early 20th centruy and has updated features you will appreciate, such as newer windows, a newer roof,updated bath, central air, a metal roof and more. This spacious 2400 sq ft home also hardwood floors, spacious bedrooms and large closets and all appliances are included. An extra deep 2 stall garage completes the package. Listing inventory is still very low, so don't delay, taking a look at this one, you'll be glad you did!
Location
State MI
County Newaygo
Area West Central - W
Direction From Main Street, take Darling N to Cherry, E to home (just West of Decker)
Rooms
Basement Full
Interior
Interior Features Garage Door Opener, Wood Floor, Eat-in Kitchen, Pantry
Heating Forced Air, Natural Gas
Cooling Central Air
Fireplaces Number 1
Fireplaces Type Living
Fireplace true
Appliance Dryer, Washer, Dishwasher, Oven, Range
Laundry In Basement
Exterior
Exterior Feature Porch(es), Deck(s)
Parking Features Paved
Garage Spaces 2.0
Utilities Available Natural Gas Connected, High-Speed Internet Connected
View Y/N No
Street Surface Paved
Garage Yes
Building
Story 2
Sewer Public Sewer
Water Public
Architectural Style Traditional
Structure Type Brick,Aluminum Siding
New Construction No
Schools
School District Fremont
Others
Tax ID 13-36-351-012
Acceptable Financing Cash, FHA, VA Loan, Rural Development, MSHDA, Conventional
Listing Terms Cash, FHA, VA Loan, Rural Development, MSHDA, Conventional
Read Less
Want to know what your home might be worth? Contact us for a FREE valuation!

Our team is ready to help you sell your home for the highest possible price ASAP






