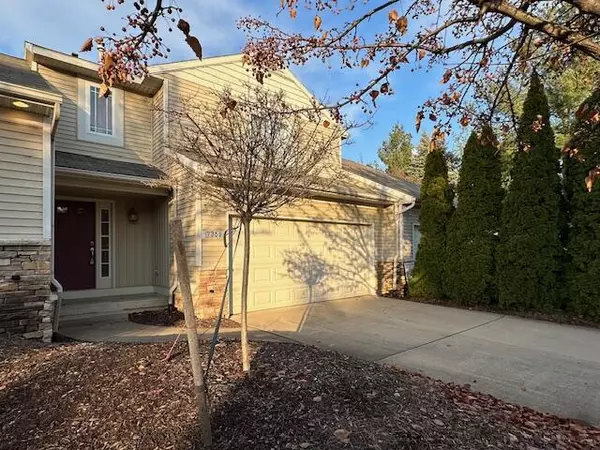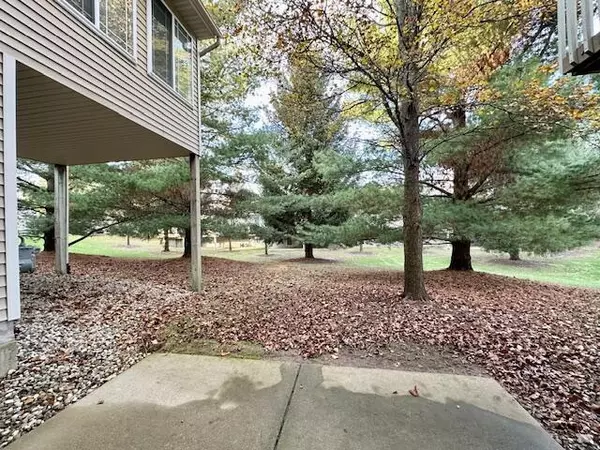$305,000
$304,900
For more information regarding the value of a property, please contact us for a free consultation.
7359 Cactus SW Cove Byron Center, MI 49315
3 Beds
4 Baths
1,722 SqFt
Key Details
Sold Price $305,000
Property Type Condo
Sub Type Condominium
Listing Status Sold
Purchase Type For Sale
Square Footage 1,722 sqft
Price per Sqft $177
Municipality Byron Twp
MLS Listing ID 23143501
Sold Date 02/26/24
Style Traditional
Bedrooms 3
Full Baths 3
Half Baths 1
HOA Fees $270/mo
HOA Y/N true
Originating Board Michigan Regional Information Center (MichRIC)
Year Built 2004
Annual Tax Amount $2,737
Tax Year 2023
Property Description
Welcome to a 3 bedroom 3.5 bath condo in the Award Winning and Highly Popular Byron Center Public Schools. The main floor has a 2 story living room with fire place, eating area, kitchen with snack bar and pantry and a half bath. The 2nd floor has 2 bedrooms with each having their own full bath and large closet and a laundry room. The walkout lower has a wet bar and family room, slider to patio, full bath, bedroom, and storage. Other perks: composite deck, pets allowed, no age limit, beautiful association, and close to schools, parks, shopping, and major highways. Call for a private showing today!
Location
State MI
County Kent
Area Grand Rapids - G
Direction From 76th Street, turn North onto Sierrafield then West onto Cactus Cove.
Rooms
Basement Walk Out
Interior
Interior Features Eat-in Kitchen, Pantry
Heating Forced Air, Natural Gas
Cooling Central Air
Fireplaces Number 1
Fireplaces Type Gas Log, Living
Fireplace true
Appliance Dryer, Washer, Dishwasher, Microwave, Range, Refrigerator
Laundry Laundry Room, Upper Level
Exterior
Exterior Feature Patio, Deck(s)
Parking Features Attached, Paved
Garage Spaces 2.0
Utilities Available Public Water Available, Public Sewer Available, Natural Gas Available, Electric Available, Natural Gas Connected
Amenities Available Pets Allowed, Club House
View Y/N No
Street Surface Paved
Garage Yes
Building
Story 2
Sewer Public Sewer
Water Public
Architectural Style Traditional
Structure Type Vinyl Siding,Stone
New Construction No
Schools
School District Byron Center
Others
HOA Fee Include Water,Trash,Snow Removal,Sewer,Lawn/Yard Care
Tax ID 41-21-11-380-129
Acceptable Financing Cash, FHA, VA Loan, Conventional
Listing Terms Cash, FHA, VA Loan, Conventional
Read Less
Want to know what your home might be worth? Contact us for a FREE valuation!

Our team is ready to help you sell your home for the highest possible price ASAP






