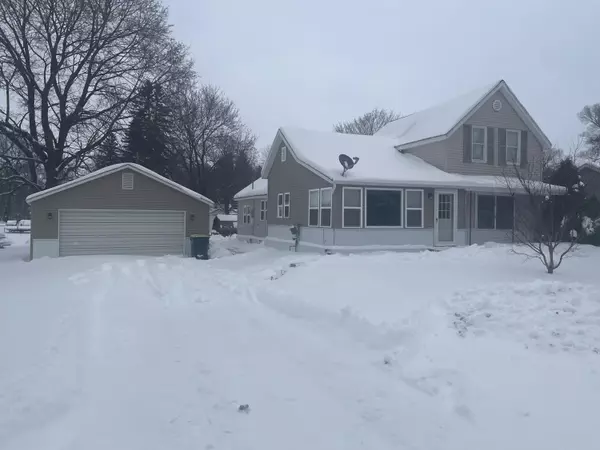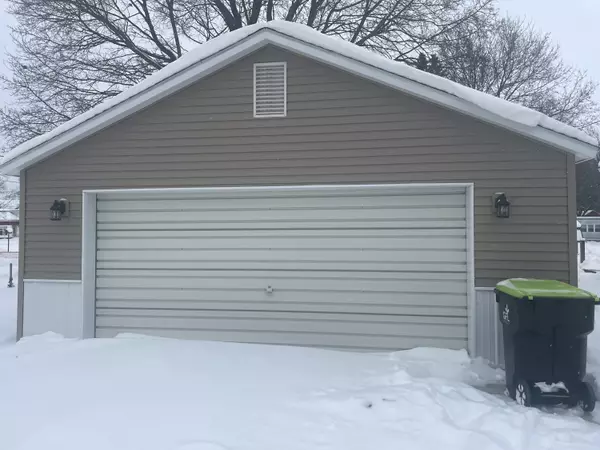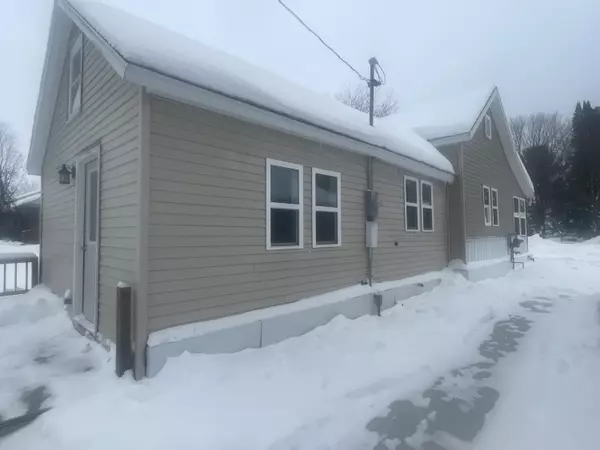$174,000
$179,900
3.3%For more information regarding the value of a property, please contact us for a free consultation.
317 5th Street Marion, MI 49665
3 Beds
2 Baths
1,632 SqFt
Key Details
Sold Price $174,000
Property Type Single Family Home
Sub Type Single Family Residence
Listing Status Sold
Purchase Type For Sale
Square Footage 1,632 sqft
Price per Sqft $106
Municipality Marion Twp
MLS Listing ID 24004520
Sold Date 03/01/24
Style Traditional
Bedrooms 3
Full Baths 2
Originating Board Michigan Regional Information Center (MichRIC)
Year Built 1900
Annual Tax Amount $2,475
Tax Year 2023
Lot Size 0.350 Acres
Acres 0.25
Lot Dimensions 82.5x132
Property Description
Beautifully renovated home!! This 3 Bedroom 2 Bathroom home has been renovated down to the studs. In the home it boasts main level laundry and a main level master suite. 2 additional bedrooms upstairs. The basement provides room for storage and is home to the 90+ efficient furnace and new water heater. New electrical throughout, new drywall, recessed lighting with ample lighting. A nice big lot with 2 detached garages. The one next to the home is 24x24 with new electrical and lights as well. The garage out back has a separate access - allowing for different possibilities! This home has a bit of everything. Check it out!!
Location
State MI
County Osceola
Area West Central - W
Direction From Marion (20 Mile and M-66) Take 20 Mile E to Broadway N and then turn W on Fifth Street the home will be on the North side of the road.
Rooms
Basement Partial
Interior
Interior Features Ceiling Fans, Eat-in Kitchen
Heating Forced Air, Natural Gas
Fireplace false
Window Features Window Treatments
Appliance Oven, Range, Refrigerator
Laundry Main Level
Exterior
Garage Spaces 2.0
Utilities Available Natural Gas Connected
View Y/N No
Garage Yes
Building
Lot Description Level, Sidewalk
Story 2
Sewer Public Sewer
Water Public
Architectural Style Traditional
Structure Type Vinyl Siding
New Construction No
Schools
School District Marion
Others
Tax ID 41-220-018-00
Acceptable Financing Cash, FHA, VA Loan, Rural Development, Conventional
Listing Terms Cash, FHA, VA Loan, Rural Development, Conventional
Read Less
Want to know what your home might be worth? Contact us for a FREE valuation!

Our team is ready to help you sell your home for the highest possible price ASAP






