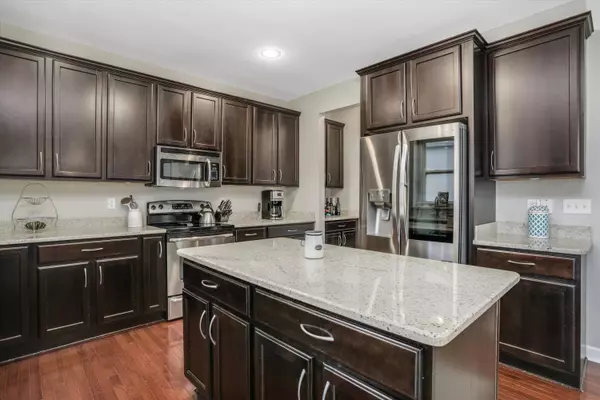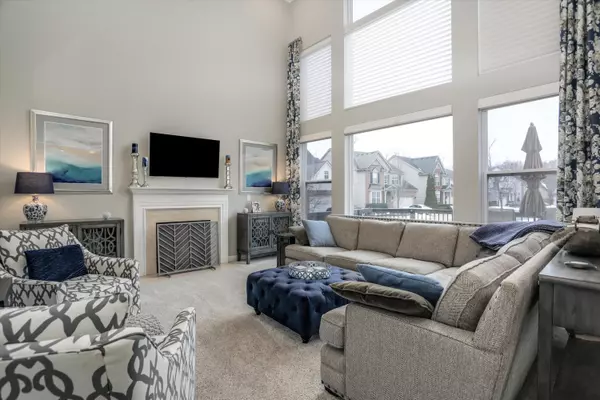$578,300
$545,000
6.1%For more information regarding the value of a property, please contact us for a free consultation.
27303 Benjamins Way Novi, MI 48374
5 Beds
3 Baths
2,596 SqFt
Key Details
Sold Price $578,300
Property Type Single Family Home
Sub Type Single Family Residence
Listing Status Sold
Purchase Type For Sale
Square Footage 2,596 sqft
Price per Sqft $222
Municipality Novi City
Subdivision Knightsbridge Gate
MLS Listing ID 24005031
Sold Date 03/01/24
Style Colonial
Bedrooms 5
Full Baths 2
Half Baths 1
HOA Fees $70/qua
HOA Y/N true
Originating Board Michigan Regional Information Center (MichRIC)
Year Built 2010
Annual Tax Amount $5,787
Tax Year 2022
Lot Size 9,483 Sqft
Acres 0.22
Lot Dimensions 98x110x116x58
Property Description
*Open house cancelled. All offers due Fri 2/2 by 7pm* Move in ready home in highly sought after Knightsbridge Gate of Novi. This beautiful colonial has a fantastic open floor plan with pride of ownership throughout. 5 bedroom, 2.5 bath home offers beautiful hardwoods through entry and kitchen, formal dining room, living room, and gourmet kitchen with granite and ss appliances. Family offers a 2 story coffered ceiling with large windows featuring motorized blinds. Upstairs, all the bedrooms are generously sized. The master suite has wic, and private en suite. Convenient second floor laundry room and full bath finish off this level. Finished basement for added space for entertaining w/ plumbing for an additional full bathroom. New furnace, hwh & AC 2023. Dining room chandelier excluded.
Location
State MI
County Oakland
Area Oakland County - 70
Direction Knightsbridge Gate blvd. Turn left onto Victoria. Left on Benjamins Way. Corner lot.
Rooms
Basement Full
Interior
Interior Features Ceiling Fans, Garage Door Opener, Humidifier, Kitchen Island, Eat-in Kitchen
Heating Forced Air, Natural Gas
Cooling Central Air
Fireplaces Number 1
Fireplaces Type Family
Fireplace true
Window Features Screens,Window Treatments
Appliance Dryer, Disposal, Dishwasher, Microwave, Range, Refrigerator
Laundry Laundry Room, Upper Level
Exterior
Parking Features Attached, Paved
Garage Spaces 2.0
Utilities Available Public Water Available, Public Sewer Available, Natural Gas Available, Electric Available, Cable Available, Phone Connected, High-Speed Internet Connected, Cable Connected
Amenities Available Pool
View Y/N No
Street Surface Paved
Garage Yes
Building
Story 2
Sewer Public Sewer
Water Public
Architectural Style Colonial
Structure Type Vinyl Siding,Brick
New Construction No
Schools
School District South Lyon
Others
Tax ID 22-18-101-330
Acceptable Financing Cash, VA Loan, Conventional
Listing Terms Cash, VA Loan, Conventional
Read Less
Want to know what your home might be worth? Contact us for a FREE valuation!

Our team is ready to help you sell your home for the highest possible price ASAP






