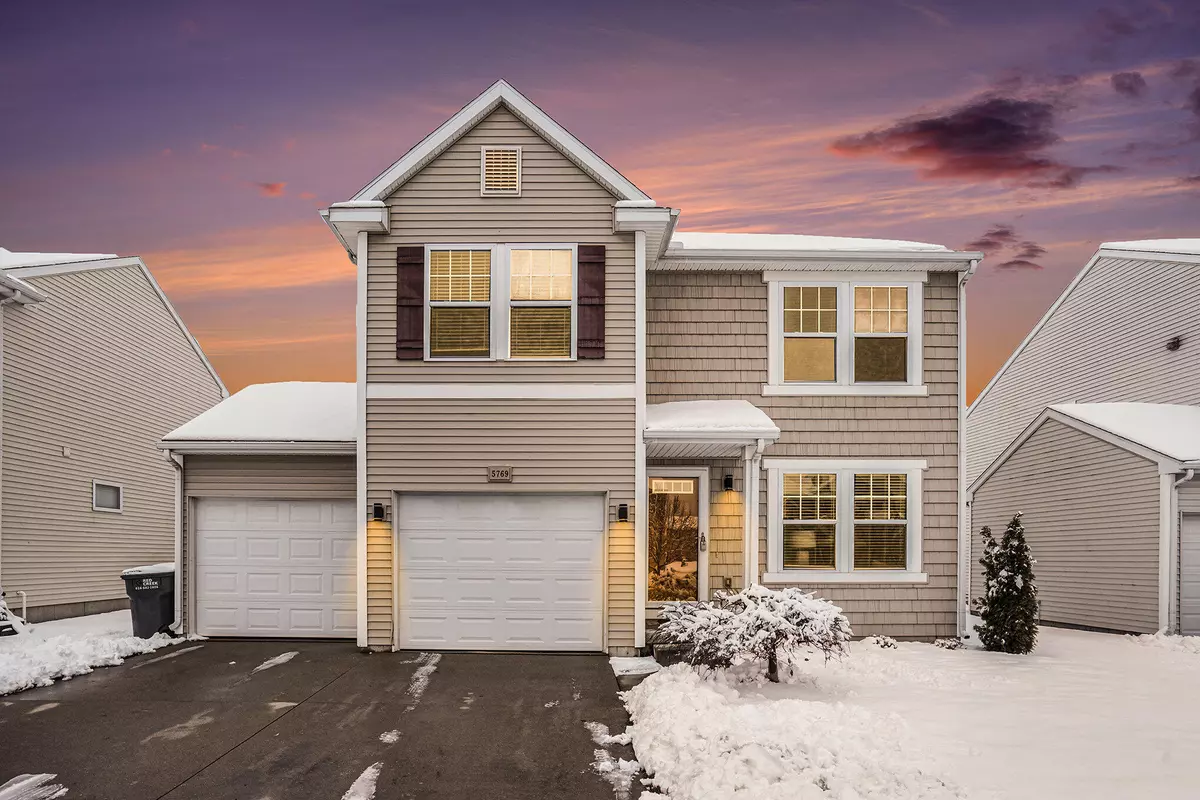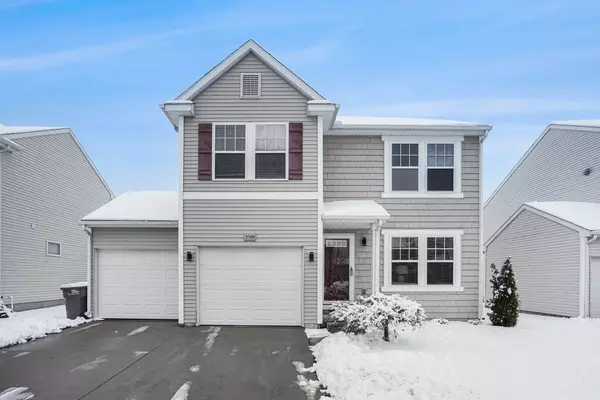$367,000
$375,000
2.1%For more information regarding the value of a property, please contact us for a free consultation.
5769 Sable Ridge SE Drive Kentwood, MI 49508
3 Beds
3 Baths
1,512 SqFt
Key Details
Sold Price $367,000
Property Type Single Family Home
Sub Type Single Family Residence
Listing Status Sold
Purchase Type For Sale
Square Footage 1,512 sqft
Price per Sqft $242
Municipality City of Kentwood
Subdivision Bretonfield Preserve & Fields Of Breton
MLS Listing ID 24002875
Sold Date 02/23/24
Style Traditional
Bedrooms 3
Full Baths 2
Half Baths 1
HOA Fees $27/qua
HOA Y/N true
Originating Board Michigan Regional Information Center (MichRIC)
Year Built 2010
Annual Tax Amount $4,663
Tax Year 2023
Lot Size 6,490 Sqft
Acres 0.15
Lot Dimensions 52 X 125
Property Description
Charming 3-bed, 2.5-bath home in an expanding neighborhood in Kentwood! The open-plan kitchen and living space, complete with a breakfast bar, provide a welcoming atmosphere as you enter the home. The primary bathroom has been updated with double quartz vanity and Luxury Vinyl Tile flooring. This home boasts a finished basement, a convenient 2-car garage rear deck and a fenced backyard. Enjoy proximity to elementary, middle, and high schools, along with easy access to shopping, the M6 highway, and the east Beltline.
Location
State MI
County Kent
Area Grand Rapids - G
Direction 60th st East From Kalamazoo Ave to North on Sable Ridge Dr.
Rooms
Basement Full
Interior
Interior Features Ceiling Fans, Garage Door Opener, Eat-in Kitchen
Heating Forced Air, Natural Gas
Cooling Central Air
Fireplace false
Window Features Screens,Low Emissivity Windows,Window Treatments
Appliance Dryer, Washer, Dishwasher, Microwave, Range, Refrigerator
Laundry Laundry Room, Upper Level
Exterior
Exterior Feature Deck(s)
Parking Features Attached, Concrete, Driveway
Garage Spaces 2.0
View Y/N No
Garage Yes
Building
Story 2
Sewer Public Sewer
Water Public
Architectural Style Traditional
Structure Type Vinyl Siding
New Construction No
Schools
School District Kentwood
Others
HOA Fee Include Trash,Snow Removal
Tax ID 41-18-34-374-033
Acceptable Financing Cash, FHA, VA Loan, Conventional
Listing Terms Cash, FHA, VA Loan, Conventional
Read Less
Want to know what your home might be worth? Contact us for a FREE valuation!

Our team is ready to help you sell your home for the highest possible price ASAP






