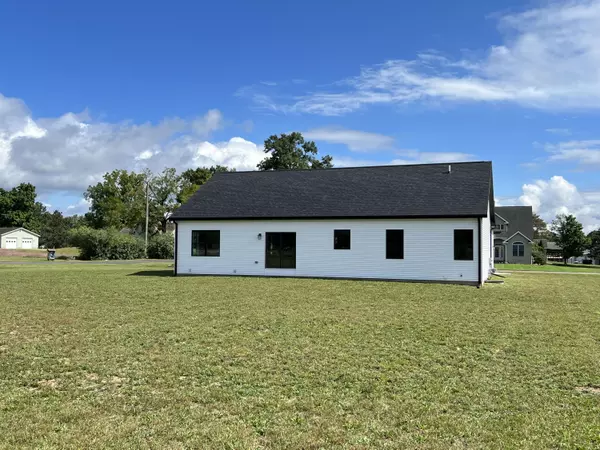$355,000
$370,000
4.1%For more information regarding the value of a property, please contact us for a free consultation.
64080 Windrose Way Lawton, MI 49065
3 Beds
2 Baths
1,750 SqFt
Key Details
Sold Price $355,000
Property Type Single Family Home
Sub Type Single Family Residence
Listing Status Sold
Purchase Type For Sale
Square Footage 1,750 sqft
Price per Sqft $202
Municipality Antwerp Twp
Subdivision Windrose Estates
MLS Listing ID 23017420
Sold Date 02/22/24
Style Craftsman
Bedrooms 3
Full Baths 2
Originating Board Michigan Regional Information Center (MichRIC)
Year Built 2023
Annual Tax Amount $3,256
Tax Year 2023
Lot Size 0.721 Acres
Acres 0.72
Lot Dimensions 103x230x103x230
Property Description
**Seller has added SS appliances along with a Washer/Dryer** See Updated pictures!
Welcome to your brand new dream home! This stunning craftsman style, custom build offers everything you've been looking for. You'll enjoy the open floor plan, vaulted ceilings, natural sunlight and master suite (which is separated from the additional 2 bedrooms and bathroom). When you walk into the kitchen you will find the beautiful custom soft-close cabinetry, granite counter tops, and LOVE how it flows right into the dining/living area. This floor plan is perfect for entertaining or just relaxing with the family. In the full basement (9' ceiling) you'll see there is ample storage space and endless possibilities for customization. And let's talk about that large backyard! It's perfect for outdoor barbecues, games of catch, and even a little gardening. Maybe even a future deck or pool.
Location
State MI
County Van Buren
Area Greater Kalamazoo - K
Direction M 40 to 64th ave to Windrose Way. First house on your right.
Rooms
Basement Full
Interior
Interior Features Garage Door Opener, Kitchen Island, Eat-in Kitchen, Pantry
Heating Forced Air, Natural Gas
Cooling Central Air
Fireplace false
Laundry Laundry Room, Main Level
Exterior
Parking Features Attached, Concrete, Driveway
Garage Spaces 2.0
Utilities Available Natural Gas Available, Natural Gas Connected
View Y/N No
Street Surface Paved
Garage Yes
Building
Lot Description Level, Cul-De-Sac
Story 1
Sewer Septic System
Water Well
Architectural Style Craftsman
Structure Type Vinyl Siding
New Construction Yes
Schools
School District Lawton
Others
Tax ID 80-02-670-001-00
Acceptable Financing Cash, Conventional
Listing Terms Cash, Conventional
Read Less
Want to know what your home might be worth? Contact us for a FREE valuation!

Our team is ready to help you sell your home for the highest possible price ASAP






