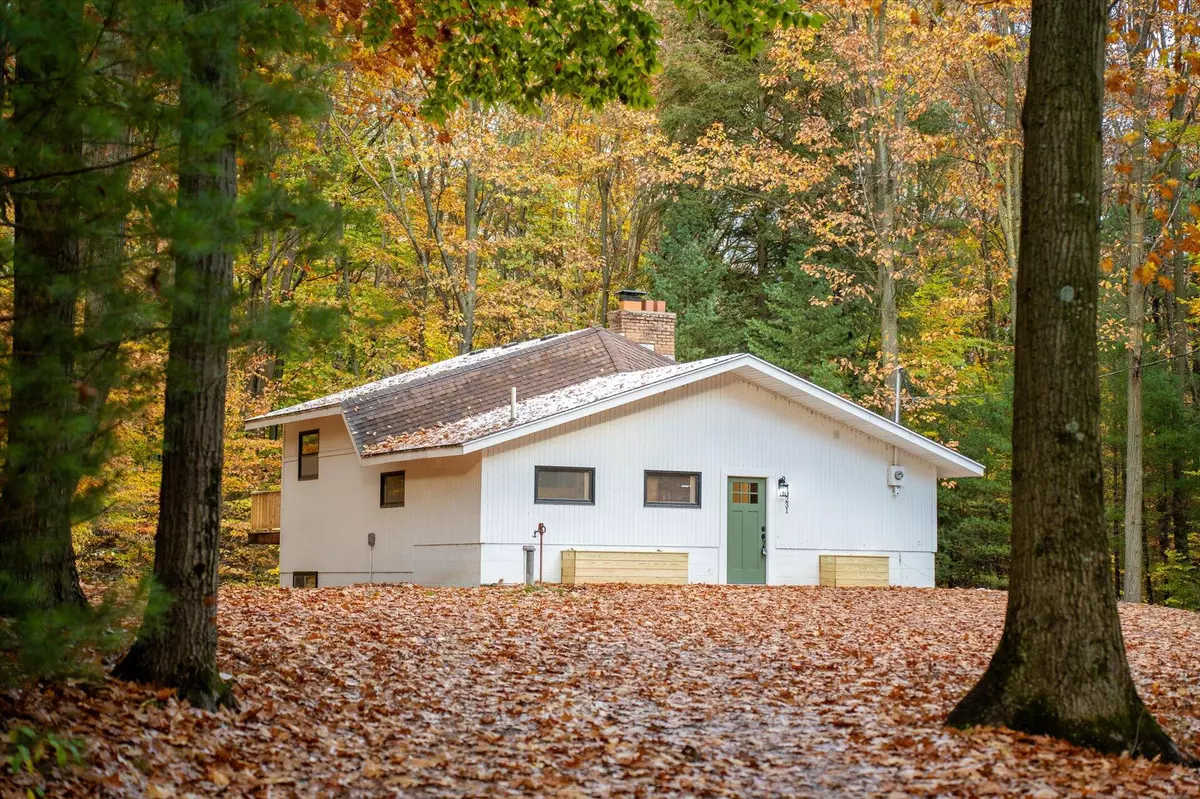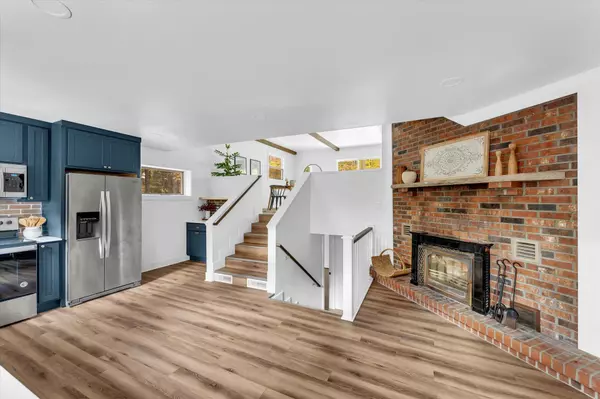$340,000
$350,000
2.9%For more information regarding the value of a property, please contact us for a free consultation.
10231 Drift Boat Lane West Olive, MI 49460
3 Beds
2 Baths
960 SqFt
Key Details
Sold Price $340,000
Property Type Single Family Home
Sub Type Single Family Residence
Listing Status Sold
Purchase Type For Sale
Square Footage 960 sqft
Price per Sqft $354
Municipality Robinson Twp
MLS Listing ID 23140756
Sold Date 02/21/24
Style Tri-Level
Bedrooms 3
Full Baths 2
Originating Board Michigan Regional Information Center (MichRIC)
Year Built 1974
Annual Tax Amount $1,434
Tax Year 2023
Lot Size 1.250 Acres
Acres 1.25
Lot Dimensions 165 X 330
Property Description
Welcome to 10231 Drift Boat Lane. This newly renovated 3 bedroom 2 bathroom home is absolutely stunning. This home features a brand new large kitchen with a fireplace, quartz countertops, and stainless steel appliances. It has 2 fully renovated full bathrooms both featuring double vanities along with 3 bedrooms including a large primary with double closets. This home also sits on a spacious 1.25 acre wooded lot at the end of a private drive and has plenty of room for your dream garage/pole barn. Showings are available to be scheduled any time! There will be an open house on Friday, November 3rd from 4:30 PM until 6:00PM.
Location
State MI
County Ottawa
Area North Ottawa County - N
Direction E on Lake Michigan N on 104th Ave E on Drift Boat Ln
Rooms
Basement Walk Out, Full
Interior
Interior Features Iron Water FIlter, Water Softener/Owned, Eat-in Kitchen
Heating Oil, Forced Air
Fireplaces Number 1
Fireplaces Type Kitchen
Fireplace true
Appliance Dryer, Washer, Built-In Electric Oven, Dishwasher, Freezer, Microwave, Oven, Range, Refrigerator
Laundry Laundry Room, Main Level
Exterior
Exterior Feature Porch(es), Patio, Deck(s)
Parking Features Driveway, Gravel
Utilities Available Phone Available, Natural Gas Available, Electric Available, Cable Available, Broadband Available
View Y/N No
Garage No
Building
Lot Description Wooded, Rolling Hills
Story 3
Sewer Septic System
Water Well
Architectural Style Tri-Level
Structure Type Wood Siding
New Construction No
Schools
School District Grand Haven
Others
Tax ID 70-08-24-100-008
Acceptable Financing Cash, FHA, VA Loan, Rural Development, Conventional
Listing Terms Cash, FHA, VA Loan, Rural Development, Conventional
Read Less
Want to know what your home might be worth? Contact us for a FREE valuation!

Our team is ready to help you sell your home for the highest possible price ASAP






