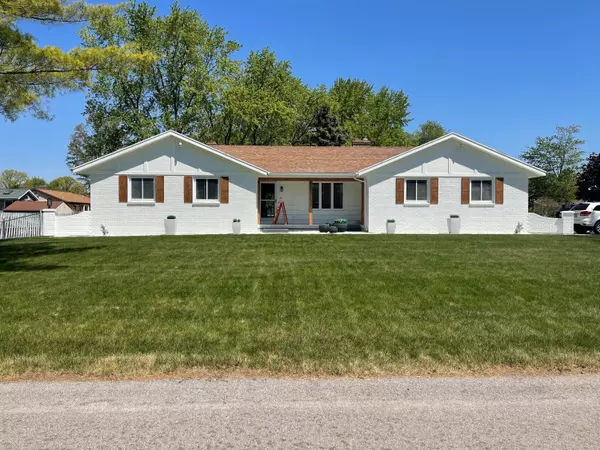$465,000
$439,900
5.7%For more information regarding the value of a property, please contact us for a free consultation.
8301 Woodpark SW Drive Byron Center, MI 49315
4 Beds
3 Baths
1,360 SqFt
Key Details
Sold Price $465,000
Property Type Single Family Home
Sub Type Single Family Residence
Listing Status Sold
Purchase Type For Sale
Square Footage 1,360 sqft
Price per Sqft $341
Municipality Byron Twp
MLS Listing ID 24003596
Sold Date 02/15/24
Style Ranch
Bedrooms 4
Full Baths 3
Originating Board Michigan Regional Information Center (MichRIC)
Year Built 1983
Annual Tax Amount $3,879
Tax Year 2023
Lot Size 0.336 Acres
Acres 0.34
Lot Dimensions 133x58x153x35x89
Property Description
Say ''Hello!'' to this impeccably updated 4 bedroom, 3 FULL bathroom ranch in Byron Center. Enter into the stunning great room with vaulted, beamed ceilings and gorgeous natural light. This open-concept space has been completely remodeled and is an entertainer's dream! The dining area features a beautiful picture window and flows right into the large kitchen, which offers a huge center island, stainless steel appliances, tons of cabinetry, quartz countertops, and a beautiful herringbone backsplash. A pantry with built-in microwave is just around the corner as well as a full bath, 2-stall garage with epoxy floor and custom cabinets, and best of all a large custom mudroom with spacious lockers. The living room features a wood fireplace and french doors that lead out to the backyard. You will also notice engineered bamboo floors throughout with custom vents! Moving through to the primary ensuite, which offers an amazing walk-in closet and full bathroom. A convenient 2nd bedroom with large closet and more natural light completes the main level. In the spacious finished basement, you will find an open rec room with a unique built-in bar. The 3rd bedroom features a built-in murphy bed with additional storage. A 4th bedroom, full bath, and uncommonly large unfinished storage space complete the basement. The fenced in backyard offers a 12x28 saltwater heated pool, cement patio, and custom built pergola! Absolutely every detail has been thoughtfully considered in this beauty. Schedule your showing today! Seller reserves the right to set an offer deadline if multiple offers are received. You will also notice engineered bamboo floors throughout with custom vents! Moving through to the primary ensuite, which offers an amazing walk-in closet and full bathroom. A convenient 2nd bedroom with large closet and more natural light completes the main level. In the spacious finished basement, you will find an open rec room with a unique built-in bar. The 3rd bedroom features a built-in murphy bed with additional storage. A 4th bedroom, full bath, and uncommonly large unfinished storage space complete the basement. The fenced in backyard offers a 12x28 saltwater heated pool, cement patio, and custom built pergola! Absolutely every detail has been thoughtfully considered in this beauty. Schedule your showing today! Seller reserves the right to set an offer deadline if multiple offers are received.
Location
State MI
County Kent
Area Grand Rapids - G
Direction 131 and 84th St. West to Byron Gardens Dr, north on Byron Garden Dr to Chesterton Dr, house is on the north (left) just as you change to Woodpark Dr.
Rooms
Basement Walk Out, Full
Interior
Interior Features Attic Fan, Ceiling Fans, Ceramic Floor, Garage Door Opener, Laminate Floor, Water Softener/Owned, Wood Floor, Kitchen Island, Eat-in Kitchen, Pantry
Heating Forced Air, Natural Gas
Cooling Central Air
Fireplaces Number 1
Fireplaces Type Wood Burning, Living
Fireplace true
Appliance Dryer, Washer, Cook Top, Dishwasher, Microwave, Refrigerator
Laundry Laundry Room, Main Level
Exterior
Exterior Feature Fenced Back, Patio, Gazebo
Parking Features Attached, Paved
Garage Spaces 2.0
Pool Outdoor/Inground
Utilities Available Natural Gas Connected
View Y/N No
Street Surface Paved
Garage Yes
Building
Lot Description Wooded
Story 1
Sewer Public Sewer
Water Public
Architectural Style Ranch
Structure Type Brick
New Construction No
Schools
School District Byron Center
Others
Tax ID 41-21-13-380-007
Acceptable Financing Cash, FHA, VA Loan, Conventional
Listing Terms Cash, FHA, VA Loan, Conventional
Read Less
Want to know what your home might be worth? Contact us for a FREE valuation!

Our team is ready to help you sell your home for the highest possible price ASAP






