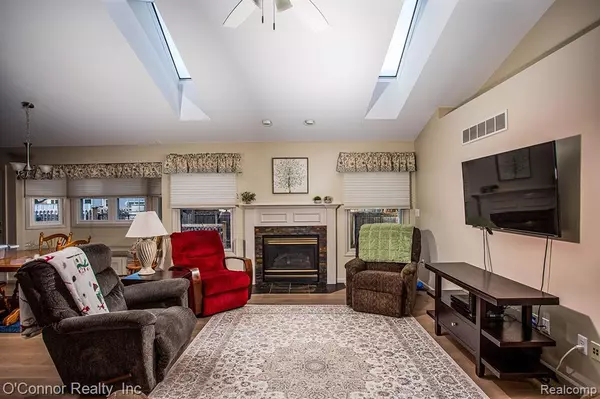$399,900
For more information regarding the value of a property, please contact us for a free consultation.
826 5TH Street Marysville, MI 48040
4 Beds
3 Baths
1,696 SqFt
Key Details
Property Type Single Family Home
Sub Type Single Family Residence
Listing Status Sold
Purchase Type For Sale
Square Footage 1,696 sqft
Price per Sqft $227
Municipality Marysville City
Subdivision Marysville City
MLS Listing ID 20230098106
Sold Date 02/19/24
Bedrooms 4
Full Baths 3
Year Built 1997
Annual Tax Amount $4,885
Lot Size 0.260 Acres
Acres 0.26
Lot Dimensions 108.00 x 121.00
Property Sub-Type Single Family Residence
Source Realcomp
Property Description
This Ranch home has been updated with a Custom kitchen, new baths, new flooring, painting, new deck, patio, pool and basement finished. Also new Furnace, AC, water heater and a whole house generator. Vaulted ceiling in the spacious living room that leads to dining area and beautiful kitchen with large island, granite tops and tons of cabinets. Primary bathroom is completely redone custom tile walk in shower. Large primary bedroom with walk in closet and 2 other bedrooms on main floor. Full basement with 9' ceilings, 2 egress windows, full bathroom, bedroom, large family/ rec room and storage area too. 4 car attached garage with double doors leading to private back yard with pool, deck and patio. All this and just steps to Gardens elementary school. Nice quiet street great family neighborhood. Shows well all kitchen appliances included
Location
State MI
County St. Clair
Area St. Clair County - 90
Direction Colorado to 5th to address
Interior
Interior Features Basement Finished, Wet Bar
Heating Forced Air
Cooling Central Air
Fireplaces Type Living Room, Gas Log
Fireplace true
Exterior
Exterior Feature Deck(s)
Parking Features Attached
Garage Spaces 4.0
Pool Outdoor/Inground
View Y/N No
Garage Yes
Building
Story 1
Sewer Public
Water Public
Structure Type Stone,Vinyl Siding
Schools
School District Marysville
Others
Tax ID 74039190051000
Acceptable Financing Cash, Conventional, FHA, VA Loan
Listing Terms Cash, Conventional, FHA, VA Loan
Read Less
Want to know what your home might be worth? Contact us for a FREE valuation!

Our team is ready to help you sell your home for the highest possible price ASAP







