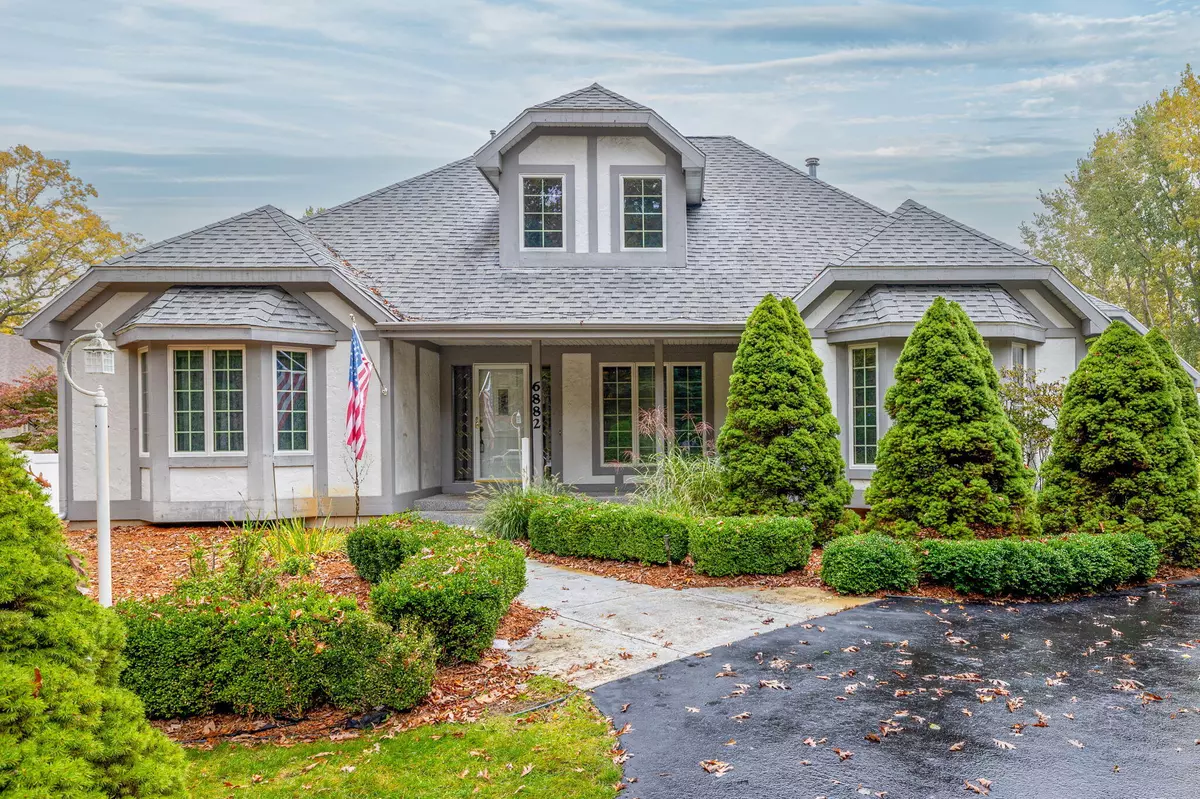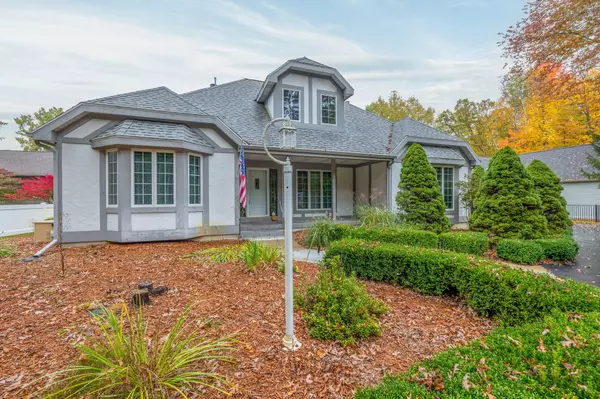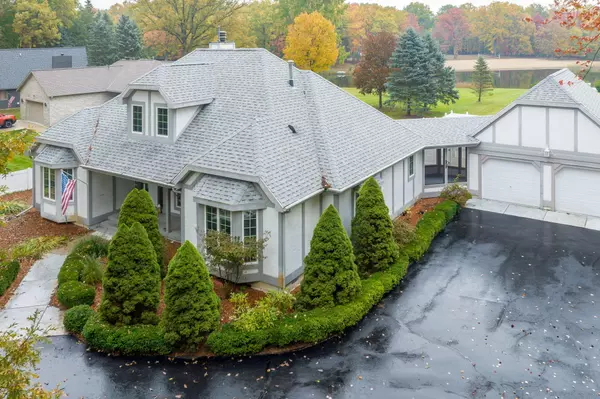$419,000
$419,900
0.2%For more information regarding the value of a property, please contact us for a free consultation.
6882 Mayfair Drive Stanwood, MI 49346
2 Beds
3 Baths
2,732 SqFt
Key Details
Sold Price $419,000
Property Type Single Family Home
Sub Type Single Family Residence
Listing Status Sold
Purchase Type For Sale
Square Footage 2,732 sqft
Price per Sqft $153
Municipality Morton Twp
MLS Listing ID 23139447
Sold Date 02/19/24
Style Craftsman
Bedrooms 2
Full Baths 3
HOA Fees $70/ann
HOA Y/N true
Originating Board Michigan Regional Information Center (MichRIC)
Year Built 1995
Annual Tax Amount $3,335
Tax Year 2024
Lot Size 0.560 Acres
Acres 0.56
Lot Dimensions 122x217x78x264
Property Description
An absolutely wonderful setting for this one owner home. This very well thought out floorplan has 2 full master suites, a dining area as well as an eat in kitchen with an office space. The vaulted ceilings in the living room are incredible with a nice patio to walk out to your own inground pool. These are rare in Canadian Lakes! 97 feet on Lake Laura makes for a lovely setting every day of the year. Don't miss your chance to put your touch on this well built home that's never been on the market before.
Location
State MI
County Mecosta
Area West Central - W
Direction 100th Ave to 7 Mile east to Clubhouse Dr E to Mayfair
Body of Water Lake Laura
Rooms
Basement Crawl Space
Interior
Interior Features Ceramic Floor, Gas/Wood Stove, Kitchen Island, Pantry
Heating Forced Air, Natural Gas
Fireplaces Number 2
Fireplaces Type Primary Bedroom, Other Bedroom, Family
Fireplace true
Window Features Screens,Window Treatments
Appliance Dishwasher, Oven, Range, Refrigerator
Laundry Laundry Closet
Exterior
Exterior Feature Scrn Porch, Patio
Parking Features Attached, Paved
Garage Spaces 2.0
Pool Outdoor/Inground
Community Features Lake
Utilities Available Natural Gas Connected, High-Speed Internet Connected, Cable Connected
Amenities Available Baseball Diamond, Walking Trails, Beach Area, Campground, Fitness Center, Golf Membership, Library, Playground, Sauna, Security, Boat Launch, Airport/Runway, Spa/Hot Tub, Indoor Pool, Tennis Court(s), Pool
Waterfront Description No Wake
View Y/N No
Garage Yes
Building
Story 2
Sewer Septic System
Water Well
Architectural Style Craftsman
Structure Type Wood Siding,Stucco,Hard/Plank/Cement Board
New Construction No
Schools
School District Chippewa Hills
Others
Tax ID 5411-183-003-000
Acceptable Financing Cash, FHA, VA Loan, Conventional
Listing Terms Cash, FHA, VA Loan, Conventional
Read Less
Want to know what your home might be worth? Contact us for a FREE valuation!

Our team is ready to help you sell your home for the highest possible price ASAP






