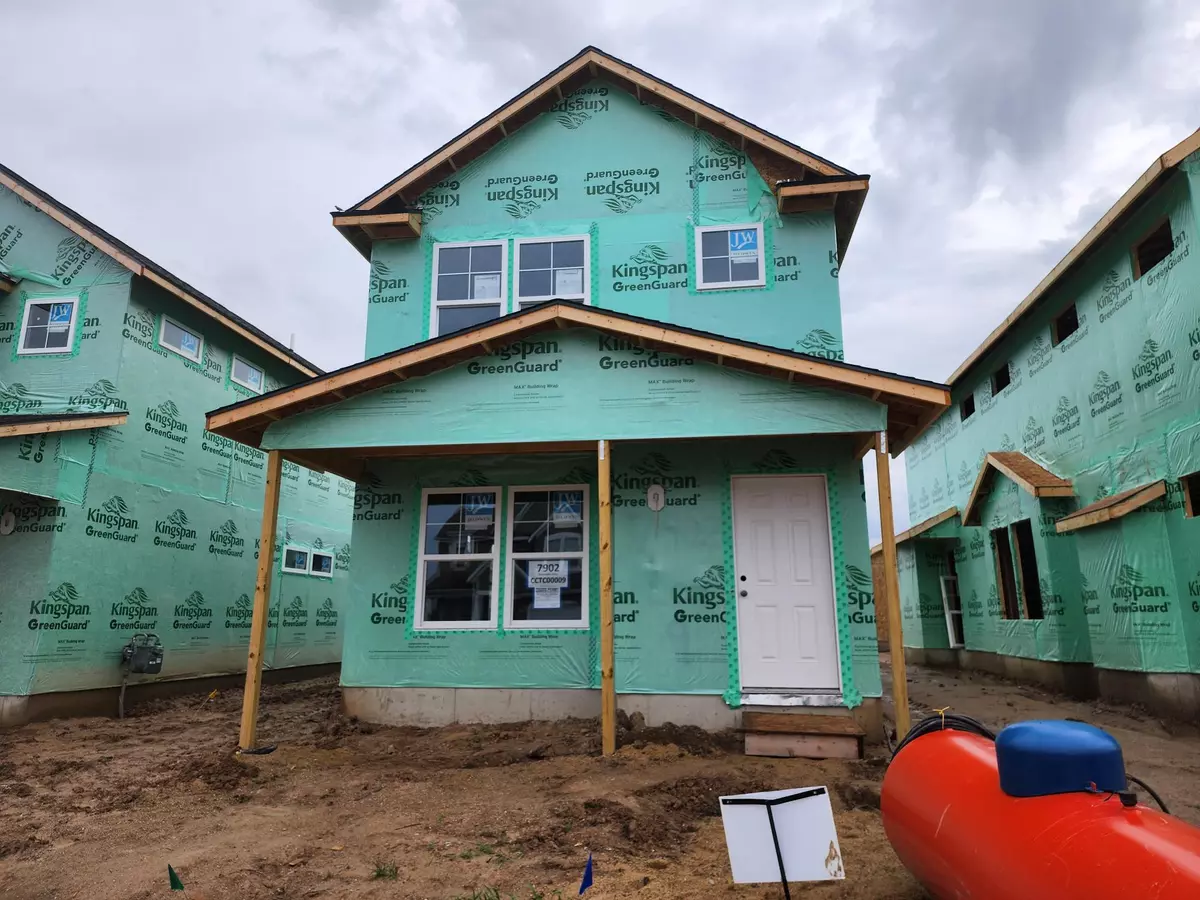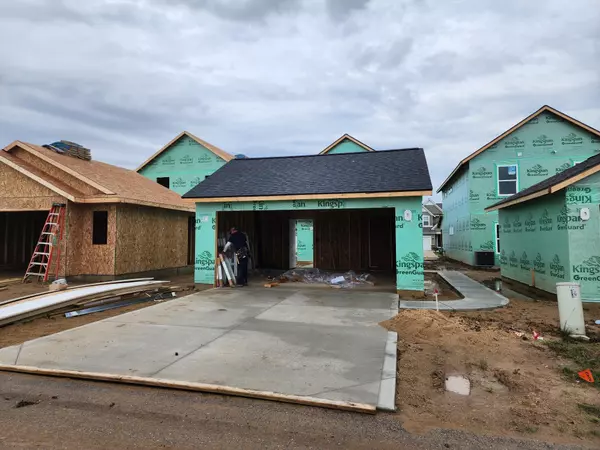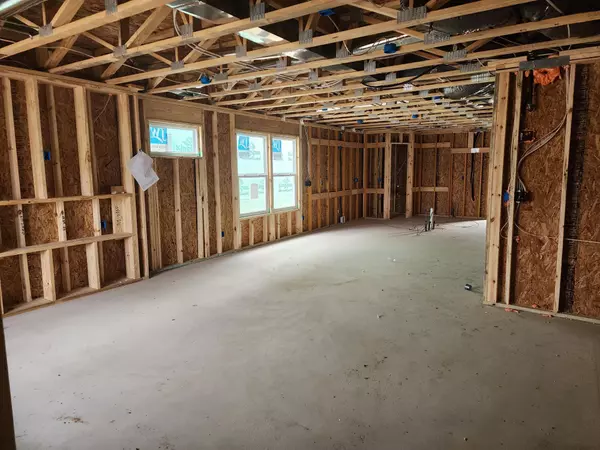$338,535
$328,900
2.9%For more information regarding the value of a property, please contact us for a free consultation.
7902 Greendale Drive Byron Center, MI 49315
3 Beds
3 Baths
1,488 SqFt
Key Details
Sold Price $338,535
Property Type Condo
Sub Type Condominium
Listing Status Sold
Purchase Type For Sale
Square Footage 1,488 sqft
Price per Sqft $227
Municipality Gaines Twp
Subdivision Cooks Crossing
MLS Listing ID 23139936
Sold Date 02/06/24
Style Contemporary
Bedrooms 3
Full Baths 2
Half Baths 1
HOA Fees $160/mo
HOA Y/N true
Originating Board Michigan Regional Information Center (MichRIC)
Year Built 2023
Property Description
CCTC009- The Lily is a charming Terrace Home, characterized by its quaint exterior, efficient floor plan, and front-porch lifestyle. With 3 bedrooms and 2.5 baths, this home has plenty of room for everyone. You'll arrive in the open concept family room, with a fireplace and continue through the family room where you'll enter the kitchen and breakfast area. Your kitchen features a large island and pantry. Off of the breakfast area, you'll find the powder room and closet. Upstairs, you'll find all 3 bedrooms, two bathrooms, and the laundry room. The owner-suite includes a walk-in bathroom and closet. Outside, you will find your detached garage with ample room for your cars and storage and fenced in court yard. Your front landscaping will be maintained by the community.
Location
State MI
County Kent
Area Grand Rapids - G
Direction Eastern Ave. to Peaceful Dr. To Greendale Dr. to Home
Rooms
Basement Slab
Interior
Interior Features Pantry
Heating Forced Air, Natural Gas
Cooling Central Air
Fireplaces Number 1
Fireplaces Type Family
Fireplace true
Window Features Insulated Windows
Appliance Dishwasher, Microwave, Oven, Refrigerator
Laundry Upper Level
Exterior
Exterior Feature Porch(es)
Parking Features Paved
Garage Spaces 2.0
Utilities Available Phone Available, Public Water Available, Public Sewer Available, Natural Gas Available, Electric Available, Natural Gas Connected
Amenities Available Pets Allowed
View Y/N No
Street Surface Paved
Garage Yes
Building
Lot Description Sidewalk
Story 2
Sewer Public Sewer
Water Public
Architectural Style Contemporary
Structure Type Vinyl Siding
New Construction Yes
Schools
School District Byron Center
Others
HOA Fee Include Water,Snow Removal,Lawn/Yard Care
Tax ID 41-22-17-177-009
Acceptable Financing Cash, Conventional
Listing Terms Cash, Conventional
Read Less
Want to know what your home might be worth? Contact us for a FREE valuation!

Our team is ready to help you sell your home for the highest possible price ASAP






