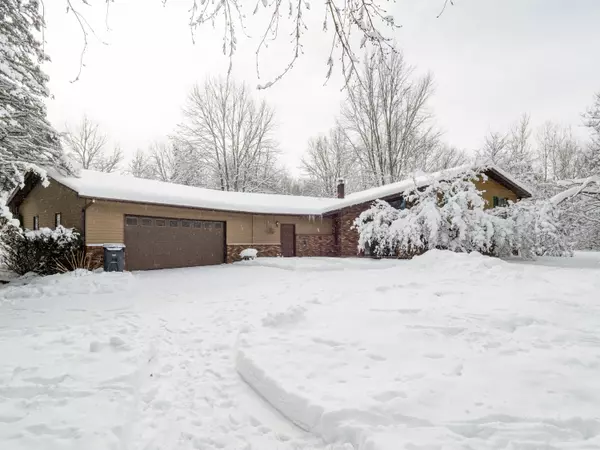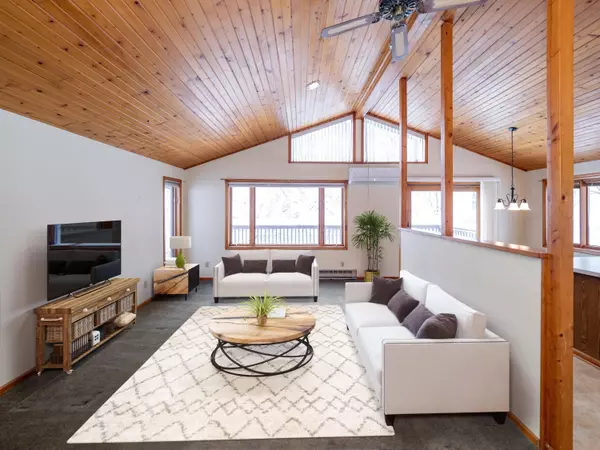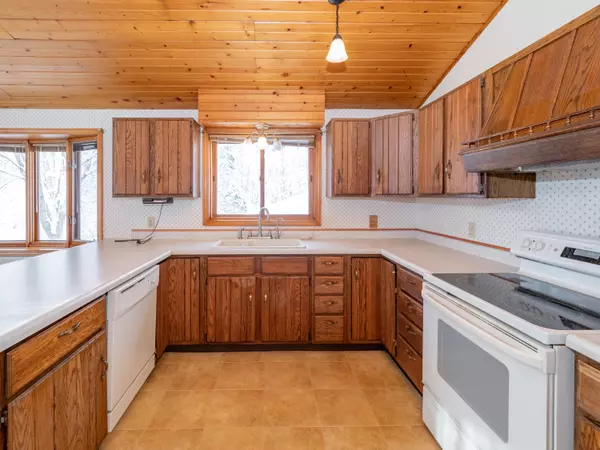$339,900
$339,900
For more information regarding the value of a property, please contact us for a free consultation.
35850 36th Avenue Paw Paw, MI 49079
4 Beds
3 Baths
1,469 SqFt
Key Details
Sold Price $339,900
Property Type Single Family Home
Sub Type Single Family Residence
Listing Status Sold
Purchase Type For Sale
Square Footage 1,469 sqft
Price per Sqft $231
Municipality Waverly Twp
MLS Listing ID 24003976
Sold Date 02/16/24
Style Bi-Level
Bedrooms 4
Full Baths 3
Originating Board Michigan Regional Information Center (MichRIC)
Year Built 1984
Annual Tax Amount $3,242
Tax Year 2023
Lot Size 2.010 Acres
Acres 2.01
Lot Dimensions 250x350
Property Description
Unique opportunity to own a piece of the country life- This 2a property is small enough to maintain yet large enough to accommodate garden space, fenced area for horse or livestock and a barn! This 4bd/3bth offers open concept living room/kitchen/dining with vaulted wood ceilings, primary suite, extra family room, mudroom access from 2.5 car attached garage, large formal foyer, flex space for office, exercise or playroom. Enjoy plentiful wildlife, gorgeous perennials and relaxing breeze from your screened in porch or deck! Zoned heating & cooling options with newer mini-split, wood stove & radiant heat. New roof on home & barn. 30x40 barn is equipped with water & 220 elec, cement & dirt floor for animals. Secluded, private property yet convenient to M40. Fiber Optic internet.
Location
State MI
County Van Buren
Area Greater Kalamazoo - K
Direction M-43 W. To M-40, Turn South, 1 Mile Google maps shows driveway as ''Stevens Rd'' Driveway is shared/easement. Home is on left once you are traveling down driveway. Home at dead-end of driveway is neighbor.
Rooms
Other Rooms Other
Basement Daylight, Full
Interior
Interior Features Garage Door Opener, Gas/Wood Stove
Heating Radiant, Electric, Wood, Other
Cooling Wall Unit(s)
Fireplace false
Appliance Dryer, Washer, Dishwasher, Range, Refrigerator
Laundry Laundry Room
Exterior
Exterior Feature Scrn Porch, Deck(s)
Parking Features Attached
Garage Spaces 3.0
Utilities Available High-Speed Internet Connected
View Y/N No
Street Surface Paved
Garage Yes
Building
Story 2
Sewer Septic System
Water Well
Architectural Style Bi-Level
Structure Type Wood Siding,Vinyl Siding,Brick
New Construction No
Schools
School District Paw Paw
Others
Tax ID 80-18-013-009-70
Acceptable Financing Cash, Conventional
Listing Terms Cash, Conventional
Read Less
Want to know what your home might be worth? Contact us for a FREE valuation!

Our team is ready to help you sell your home for the highest possible price ASAP






