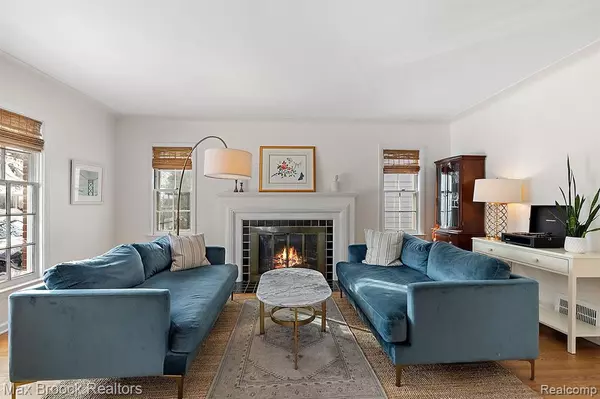$399,000
For more information regarding the value of a property, please contact us for a free consultation.
10128 HART Avenue Huntington Woods, MI
3 Beds
2 Baths
1,470 SqFt
Key Details
Property Type Single Family Home
Sub Type Single Family Residence
Listing Status Sold
Purchase Type For Sale
Square Footage 1,470 sqft
Price per Sqft $295
Municipality Huntington Woods
Subdivision Huntington Woods
MLS Listing ID 20240003041
Sold Date 02/16/24
Bedrooms 3
Full Baths 2
Year Built 1940
Annual Tax Amount $6,691
Lot Size 5,227 Sqft
Acres 0.12
Lot Dimensions 40x125x40x125
Property Sub-Type Single Family Residence
Source Realcomp
Property Description
**Highest and best has been called for 10128 HART Avenue, Huntington Woods. Please submit offers by 6:00pm tonight, Sunday, January 21.** Welcome home to this charming bungalow featuring 3 bedrooms and 2 full baths, complemented by a fenced-in yard in the heart of Huntington Woods. The expansive living room features gas fireplace while open kitchen layout includes granite countertops and dining space with banquette seating. Main floor includes two bedrooms, full bath and family room leading to charming patio. Second floor primary bedroom features walk-in closet and updated full bath. Large basement is ready for your finishes. Don't let the opportunity slip away—make this charming home yours!
Location
State MI
County Oakland
Area Oakland County - 70
Direction South off 11 Mile onto Wyoming, West on Heart
Interior
Heating Forced Air
Cooling Central Air
Fireplaces Type Living Room, Gas Log
Fireplace true
Appliance Refrigerator, Range, Microwave, Dryer, Disposal, Dishwasher
Exterior
Exterior Feature Fenced Back, Porch(es)
Parking Features Detached
Garage Spaces 1.0
View Y/N No
Roof Type Asphalt
Garage Yes
Building
Story 2
Sewer Public
Water Public
Structure Type Brick
Schools
School District Berkley
Others
Tax ID 2520276019
Acceptable Financing Cash, Conventional
Listing Terms Cash, Conventional
Read Less
Want to know what your home might be worth? Contact us for a FREE valuation!

Our team is ready to help you sell your home for the highest possible price ASAP







