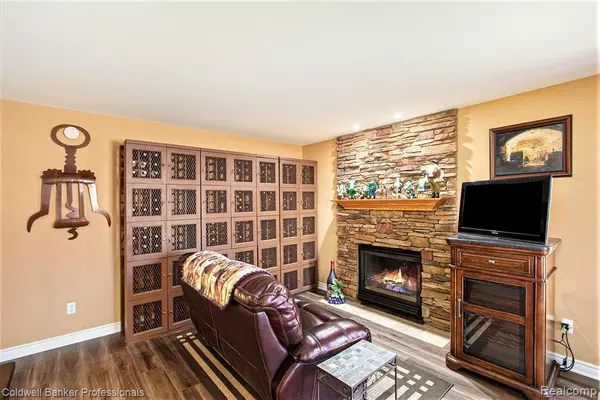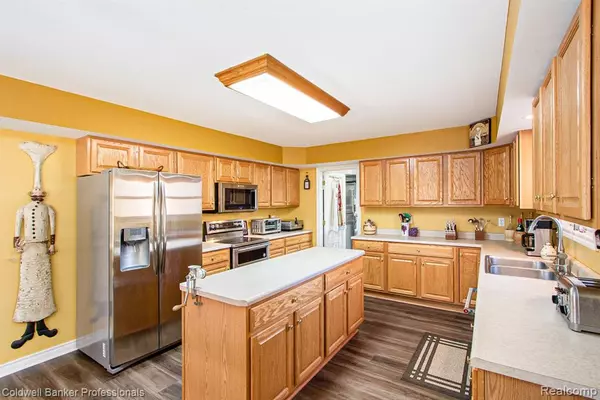$409,000
For more information regarding the value of a property, please contact us for a free consultation.
3776 STATE Road Fort Gratiot, MI 48059
5 Beds
5 Baths
3,176 SqFt
Key Details
Property Type Single Family Home
Sub Type Single Family Residence
Listing Status Sold
Purchase Type For Sale
Square Footage 3,176 sqft
Price per Sqft $122
Municipality Fort Gratiot Twp
Subdivision Fort Gratiot Twp
MLS Listing ID 20230096024
Sold Date 02/15/24
Bedrooms 5
Full Baths 3
Half Baths 2
Year Built 2002
Annual Tax Amount $3,967
Lot Size 3.300 Acres
Acres 3.3
Lot Dimensions 319x405xIRR
Property Sub-Type Single Family Residence
Source Realcomp
Property Description
Amazing Value! Stylish and Turn-key Colonial is ready and waiting for your Family! 3.3 SECLUDED ACRES, NO HOA! Floor plan offers multiple living options. First floor gives you everything! A true Chef's kitchen with an 8x13 walk-in pantry. Dining room doorwall leads to outdoor entertaining on an expansive composite deck. Cozy up in the living room adorned with beautiful stone accented natural gas fireplace. 13x12 first floor bedroom....4 more spacious bedrooms upstairs! Primary bedroom en-suite with 9x7 walk in closet. Work from home in your own private office with inspiring views. Spacious laundry room for additional storage. 2 furnaces and 2 A/C units. 14x33 outbuilding for even more storage. Well maintained and impressively clean, pride of ownership shows! Approx 4' deep crawl space, see photos. So, if you have a large family, pets or just love a home with plenty of lifestyle options, this home can work for you! Sellers are INCLUDING a 1 year American Home Shield warranty with sale of home.
Location
State MI
County St. Clair
Area St. Clair County - 90
Direction N River Rd to North on State Rd
Rooms
Basement Crawl Space
Interior
Interior Features Home Warranty
Heating Forced Air
Cooling Central Air
Fireplaces Type Living Room, Gas Log
Fireplace true
Appliance Refrigerator, Oven, Microwave, Dryer, Dishwasher
Laundry Main Level
Exterior
Exterior Feature Deck(s), Porch(es)
Parking Features Attached, Garage Door Opener
Garage Spaces 2.0
View Y/N No
Roof Type Asphalt
Garage Yes
Building
Lot Description Wooded
Story 2
Sewer Septic Tank
Water Public
Structure Type Vinyl Siding
Schools
School District Port Huron
Others
Tax ID 74200291018001
Acceptable Financing Cash, Conventional, FHA, VA Loan
Listing Terms Cash, Conventional, FHA, VA Loan
Read Less
Want to know what your home might be worth? Contact us for a FREE valuation!

Our team is ready to help you sell your home for the highest possible price ASAP







