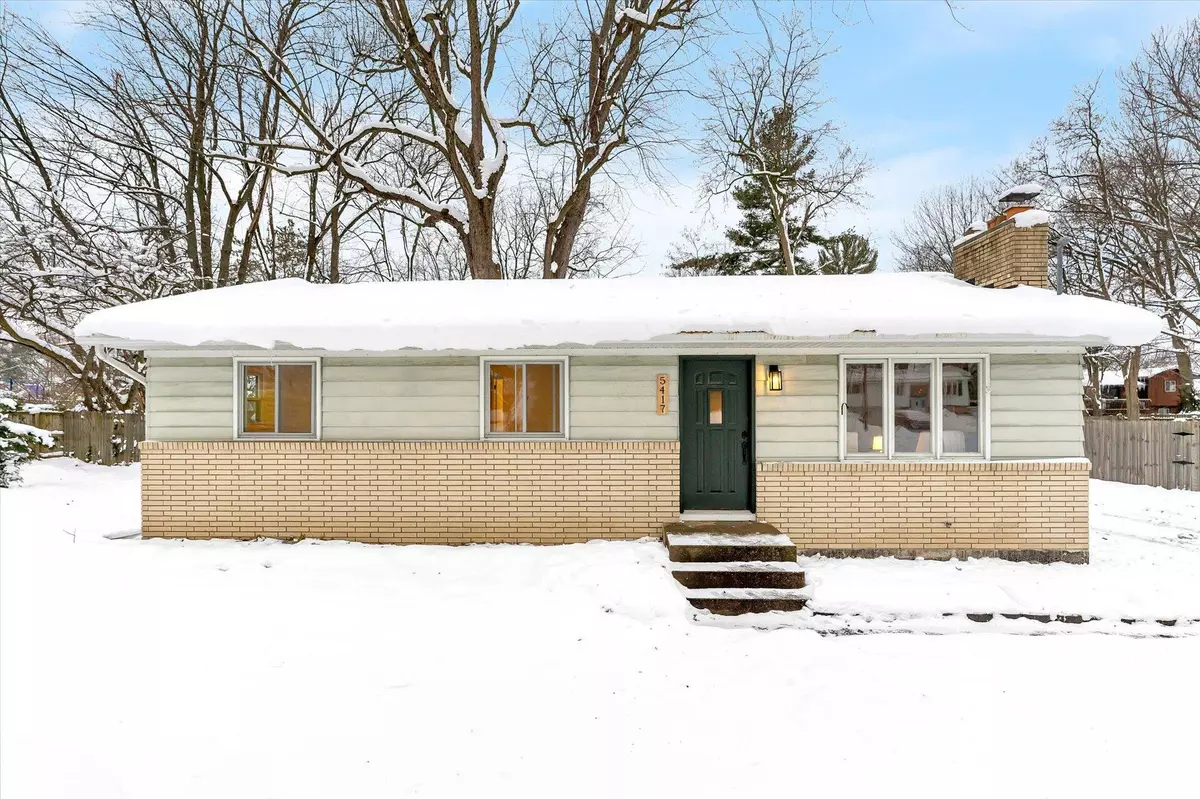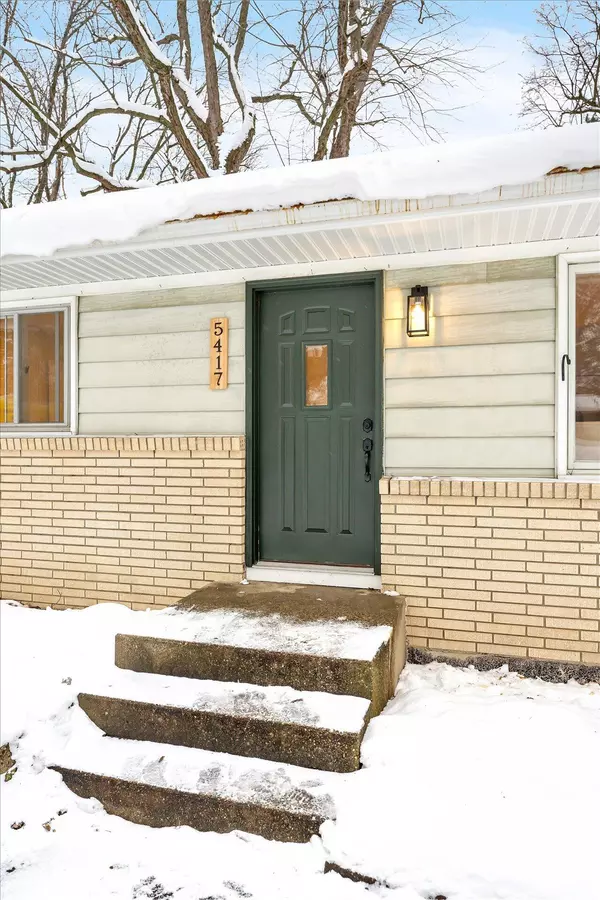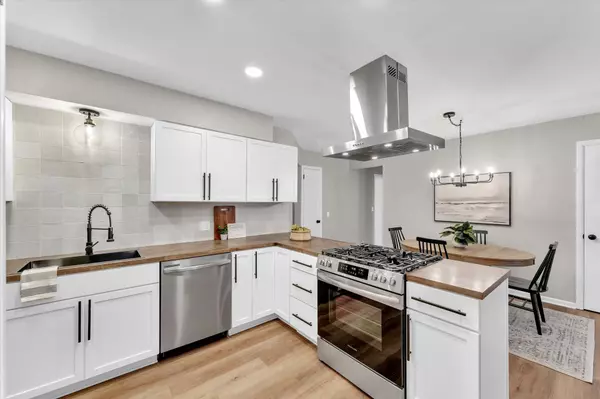$320,000
$309,000
3.6%For more information regarding the value of a property, please contact us for a free consultation.
5417 Newcastle SE Drive Kentwood, MI 49508
3 Beds
1 Bath
1,107 SqFt
Key Details
Sold Price $320,000
Property Type Single Family Home
Sub Type Single Family Residence
Listing Status Sold
Purchase Type For Sale
Square Footage 1,107 sqft
Price per Sqft $289
Municipality City of Kentwood
MLS Listing ID 24004413
Sold Date 02/14/24
Style Ranch
Bedrooms 3
Full Baths 1
Originating Board Michigan Regional Information Center (MichRIC)
Year Built 1967
Annual Tax Amount $1,818
Tax Year 2023
Lot Size 0.260 Acres
Acres 0.26
Lot Dimensions 80x142
Property Description
Welcome to 5417 Newcastle Drive. This updated 3 bedroom 1 bathroom home is absolutely stunning. This home features a gorgeous kitchen with butcher block countertops and stainless steel appliances, as well as a wonderful updated bathroom. The home sits on a .26 acre, fenced in lot in a great neighborhood. Other bonuses to this property include a cozy fireplace in the living room, a full window walled 3 season sun room leading out to a large deck which would be perfect for hosting. The basement features a second fireplace and additional space for hosting or living. Showings are available to be scheduled any time! Offers are due by Monday, January 29th at 12 PM.
Location
State MI
County Kent
Area Grand Rapids - G
Direction Kalamazoo Ave to 52nd St SE to Newcastle Dr
Rooms
Basement Full
Interior
Heating Forced Air, Natural Gas
Fireplaces Number 2
Fireplaces Type Living, Family
Fireplace true
Appliance Dryer, Washer, Dishwasher, Oven, Range, Refrigerator
Laundry In Basement
Exterior
Exterior Feature Fenced Back, Deck(s), 3 Season Room
Parking Features Concrete, Driveway
Garage Spaces 2.0
Utilities Available Phone Available, Public Water Available, Public Sewer Available, Natural Gas Available, Electric Available, Cable Available, Broadband Available, Natural Gas Connected, Cable Connected
View Y/N No
Street Surface Paved
Garage Yes
Building
Lot Description Cul-De-Sac
Story 1
Sewer Public Sewer
Water Public
Architectural Style Ranch
Structure Type Brick,Aluminum Siding
New Construction No
Schools
School District Kentwood
Others
Tax ID 41-18-32-228-008
Acceptable Financing Cash, FHA, VA Loan, Conventional
Listing Terms Cash, FHA, VA Loan, Conventional
Read Less
Want to know what your home might be worth? Contact us for a FREE valuation!

Our team is ready to help you sell your home for the highest possible price ASAP






