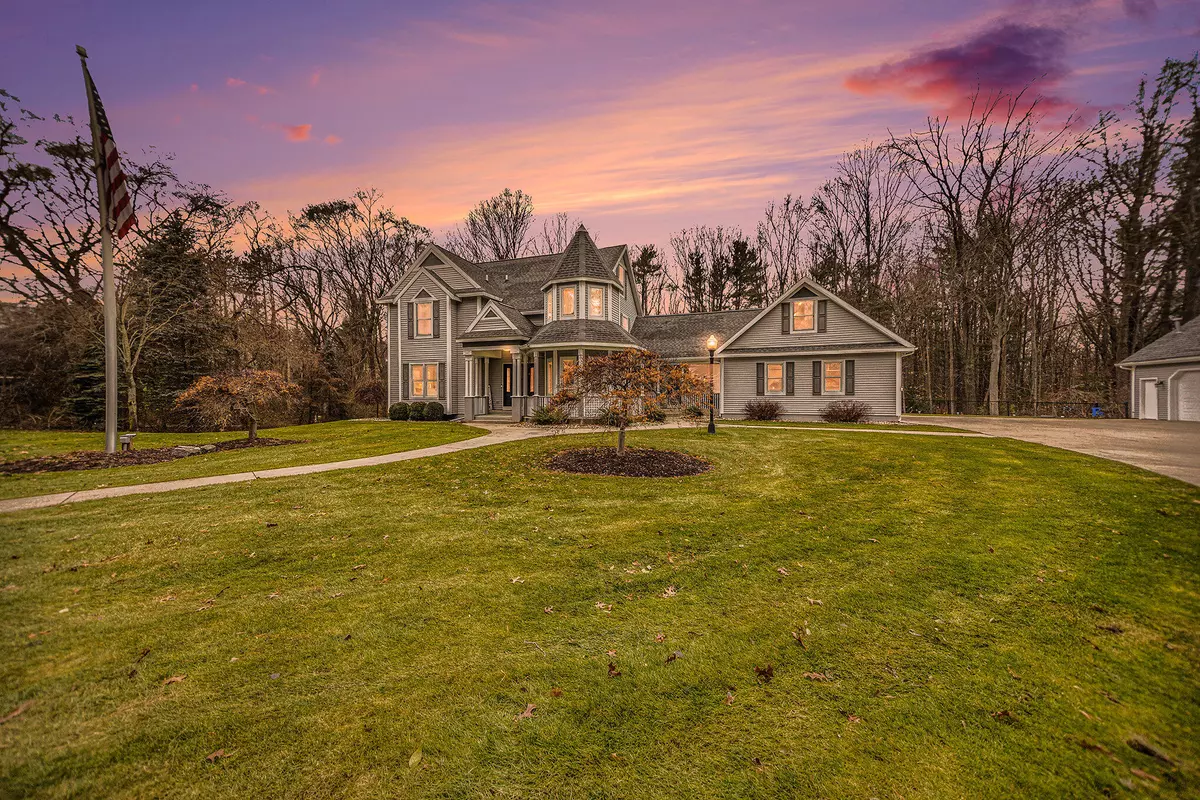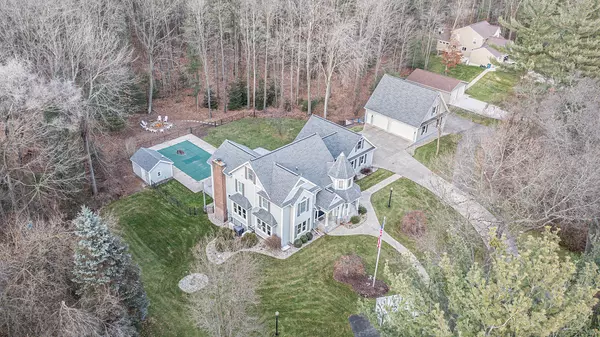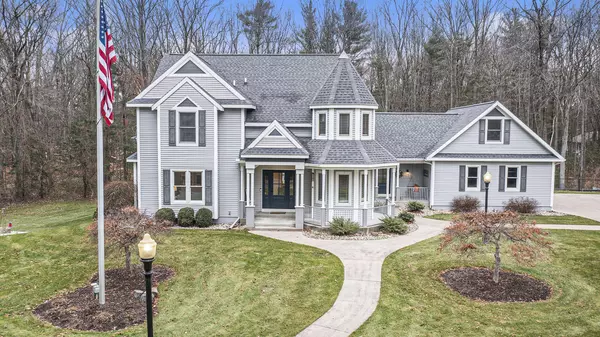$850,000
$879,900
3.4%For more information regarding the value of a property, please contact us for a free consultation.
18779 N Fruitport Road Spring Lake, MI 49456
5 Beds
4 Baths
3,254 SqFt
Key Details
Sold Price $850,000
Property Type Single Family Home
Sub Type Single Family Residence
Listing Status Sold
Purchase Type For Sale
Square Footage 3,254 sqft
Price per Sqft $261
Municipality Spring Lake Twp
MLS Listing ID 23145018
Sold Date 02/09/24
Style Traditional
Bedrooms 5
Full Baths 3
Half Baths 1
Originating Board Michigan Regional Information Center (MichRIC)
Year Built 1989
Annual Tax Amount $9,589
Tax Year 2023
Lot Size 2.806 Acres
Acres 2.81
Lot Dimensions 263x530x266x400
Property Description
This home has something for everyone. Nestled on 2.8 wooded acres, this custom home boasts 4,600+ sq ft of living area, 5+ garage stalls and a pool! A private driveway with lampposts leads you back to this unique home. Spacious kitchen with custom oak cabinetry and granite countertops hosts a center island with new induction cooktop, stainless steel appliances and access to the covered back deck. The formal dining room offers crown molding and columns flanking the doorway. Relax in the cozy family room by the fireplace or entertain in the formal living room. Convenient main floor laundry room with lots of storage. A custom staircase leads you to the second floor where you will find 3 bedrooms and 2 bathrooms including a primary suite that is sure to impress. The primary suite hosts a sit ting area, walk in closet, bedroom, and private bathroom with custom tile shower. The second floor also hosts a storage attic and bonus room above the garage. The bonus room has its own HVAC system and access from the house or the exterior staircase. The third floor offers a large bedroom with a walk-in closet. Finished lower-level walks out to the pool and hot tub- perfect for entertaining! A 5th bedroom, full bathroom and storage area complete the lower level. The extra deep detached 3+ stall garage has an attic with staircase for additional storage. This home offers too many amenities to list, it's a Must See! Buyer to verify all information. ting area, walk in closet, bedroom, and private bathroom with custom tile shower. The second floor also hosts a storage attic and bonus room above the garage. The bonus room has its own HVAC system and access from the house or the exterior staircase. The third floor offers a large bedroom with a walk-in closet. Finished lower-level walks out to the pool and hot tub- perfect for entertaining! A 5th bedroom, full bathroom and storage area complete the lower level. The extra deep detached 3+ stall garage has an attic with staircase for additional storage. This home offers too many amenities to list, it's a Must See! Buyer to verify all information.
Location
State MI
County Ottawa
Area North Ottawa County - N
Direction From i96: 3rd avenue to N Fruitport Rd to home.
Rooms
Other Rooms Second Garage
Basement Walk Out, Full
Interior
Interior Features Ceiling Fans, Garage Door Opener, Generator, Hot Tub Spa, Wood Floor, Kitchen Island, Eat-in Kitchen, Pantry
Heating Forced Air, Natural Gas
Cooling Wall Unit(s), Central Air
Fireplaces Number 1
Fireplaces Type Gas Log, Family
Fireplace true
Appliance Dryer, Washer, Cook Top, Dishwasher, Oven, Refrigerator
Laundry Laundry Room
Exterior
Exterior Feature Fenced Back, Porch(es), Patio, Deck(s)
Parking Features Attached, Concrete, Driveway, Paved
Garage Spaces 5.0
Pool Outdoor/Inground
View Y/N No
Street Surface Paved
Garage Yes
Building
Lot Description Wooded
Story 3
Sewer Septic System
Water Public
Architectural Style Traditional
Structure Type Vinyl Siding
New Construction No
Schools
School District Spring Lake
Others
Tax ID 70-03-02-275-021
Acceptable Financing Cash, FHA, VA Loan, Conventional
Listing Terms Cash, FHA, VA Loan, Conventional
Read Less
Want to know what your home might be worth? Contact us for a FREE valuation!

Our team is ready to help you sell your home for the highest possible price ASAP






