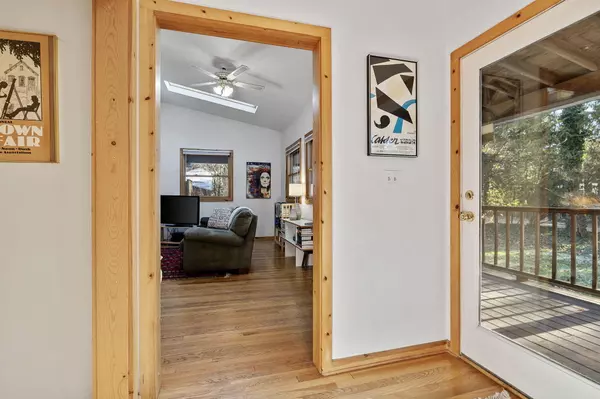$1,024,000
$999,000
2.5%For more information regarding the value of a property, please contact us for a free consultation.
9771 McKinley Union Pier, MI 49129
5 Beds
3 Baths
2,398 SqFt
Key Details
Sold Price $1,024,000
Property Type Single Family Home
Sub Type Single Family Residence
Listing Status Sold
Purchase Type For Sale
Square Footage 2,398 sqft
Price per Sqft $427
Municipality Chikaming Twp
MLS Listing ID 23145838
Sold Date 02/08/24
Style Cape Cod
Bedrooms 5
Full Baths 3
Originating Board Michigan Regional Information Center (MichRIC)
Year Built 1999
Annual Tax Amount $6,218
Tax Year 2023
Lot Size 0.251 Acres
Acres 0.25
Lot Dimensions 91x120
Property Description
UNION PIER- Beachside Cottage is only steps away from the deep/walkable Mckinley beach! This 5/bedroom 3/bath features a light/bright open floorplan, 2 fireplaces, hardwood floors, 2 living rooms, vaulted ceilings, and a generous screened porch & wrap-around deck. Perfect for summer living and listening to the waves! The 3-car garage could be boat storage or would be an amazing, converted guest cottage or studio. The property has been a very successful VACATION RENTAL and is being sold turnkey. The perfect location- steps to the beach, walk to Union Pier Town center, bike path, restaurants, and farmer's market. Harbor Country at its best! $999,000
Location
State MI
County Berrien
Area Southwestern Michigan - S
Direction Lakeshore Road to McKinley. 9771 McKinley on your Right.
Body of Water Lake Michigan
Rooms
Basement Partial
Interior
Interior Features Ceiling Fans, Ceramic Floor, Garage Door Opener, Wet Bar, Whirlpool Tub, Wood Floor, Kitchen Island, Eat-in Kitchen, Pantry
Heating Forced Air, Natural Gas
Cooling Central Air
Fireplaces Number 2
Fireplaces Type Living, Family
Fireplace true
Window Features Insulated Windows,Window Treatments
Appliance Dryer, Washer, Disposal, Dishwasher, Microwave, Oven, Range, Refrigerator
Laundry Lower Level
Exterior
Exterior Feature Scrn Porch, Porch(es), Deck(s)
Parking Features Unpaved
Garage Spaces 3.0
Community Features Lake
Utilities Available Public Water Available, Public Sewer Available, Natural Gas Available, Electric Available, Cable Available, Natural Gas Connected, Cable Connected
Waterfront Description Public Access 1 Mile or Less
View Y/N No
Street Surface Unimproved
Garage Yes
Building
Lot Description Wooded
Story 2
Sewer Public Sewer
Water Public
Architectural Style Cape Cod
Structure Type Wood Siding
New Construction No
Schools
School District New Buffalo
Others
Tax ID 11-07-2870-0001-02-3
Acceptable Financing Cash, Conventional
Listing Terms Cash, Conventional
Read Less
Want to know what your home might be worth? Contact us for a FREE valuation!

Our team is ready to help you sell your home for the highest possible price ASAP






