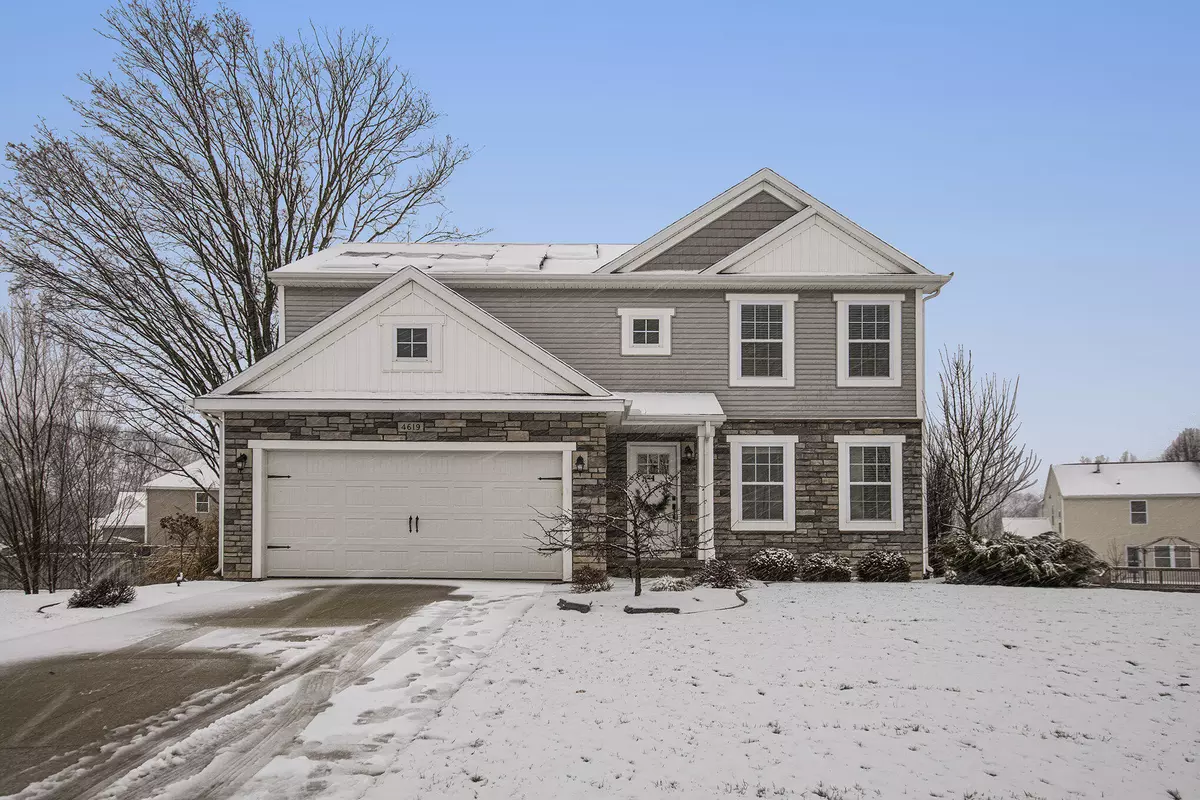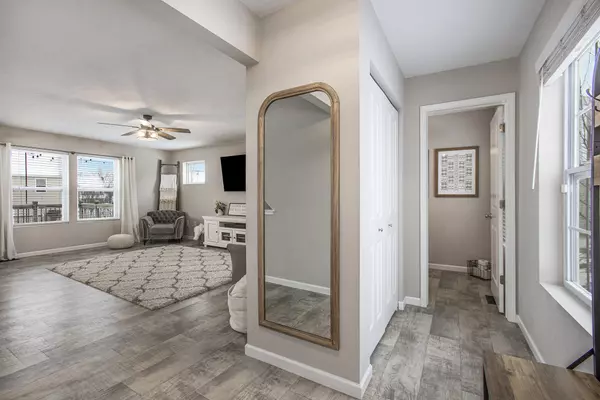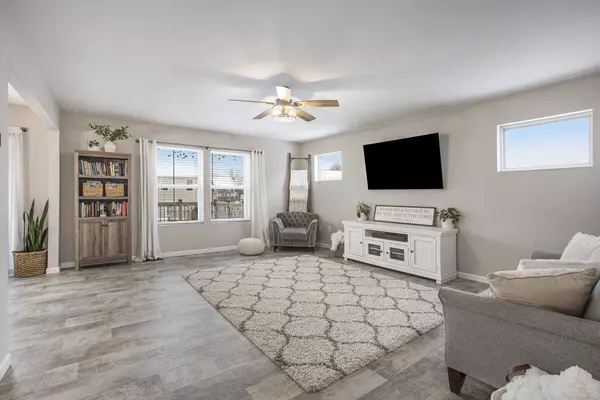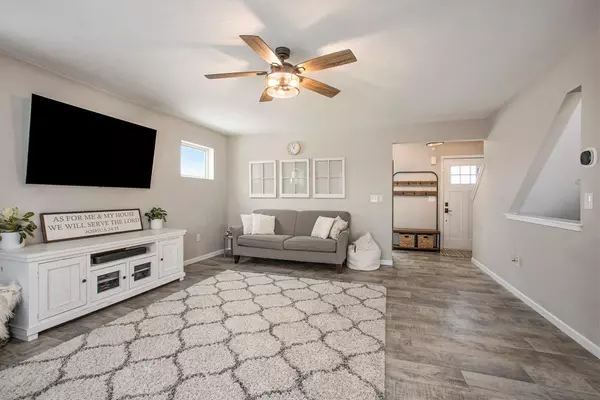$425,000
$399,900
6.3%For more information regarding the value of a property, please contact us for a free consultation.
4619 Quaker Court Kentwood, MI 49512
5 Beds
4 Baths
1,861 SqFt
Key Details
Sold Price $425,000
Property Type Single Family Home
Sub Type Single Family Residence
Listing Status Sold
Purchase Type For Sale
Square Footage 1,861 sqft
Price per Sqft $228
Municipality City of Kentwood
MLS Listing ID 24002784
Sold Date 02/06/24
Style Colonial
Bedrooms 5
Full Baths 3
Half Baths 1
Originating Board Michigan Regional Information Center (MichRIC)
Year Built 2017
Annual Tax Amount $4,339
Tax Year 2023
Lot Size 0.264 Acres
Acres 0.26
Lot Dimensions 54x136x143x129
Property Description
Welcome home!
This beautiful 5 bedroom, 3.5 bathroom home boasts gorgeous landscaping, a spacious layout, and is centrally located - close to all your favorite restaurants, shopping, and grocery stores. Built in 2017, this home has many of the luxuries of a newly built home including newer appliances, a newer roof, etc.,as well as many custom updates that make this home truly move-in-ready. The beautiful light fixtures, updated kitchen backsplash, and finished space in the basement make this home all the more cozy. Not to mention, this home is perfect for entertaining with an oversized deck, patio in the back, and large yard. The basement was recently finished, with an additional living room area, bathroom, and home office or bedroom. Additional fun features include: valuable solar panels to help reduce electric bills, apple trees in the yard, and a home theater option in the basement. Make sure to schedule your showing today!
MULTIPLE OFFERS RECEIVED - HIGHEST AND BEST BY 5PM 1/12 Additional fun features include: valuable solar panels to help reduce electric bills, apple trees in the yard, and a home theater option in the basement. Make sure to schedule your showing today!
MULTIPLE OFFERS RECEIVED - HIGHEST AND BEST BY 5PM 1/12
Location
State MI
County Kent
Area Grand Rapids - G
Direction From M-6 north on Kalamazoo Ave to 44th St. East on 44th to Middlebury Dr.
Rooms
Basement Full
Interior
Interior Features Garage Door Opener, Kitchen Island, Pantry
Heating Forced Air, Natural Gas
Cooling Central Air
Fireplace false
Window Features Window Treatments
Appliance Disposal, Dishwasher, Microwave, Oven, Refrigerator
Laundry Main Level
Exterior
Exterior Feature Patio, Deck(s)
Parking Features Attached, Paved
Garage Spaces 2.0
Utilities Available Phone Available, Public Water Available, Public Sewer Available, Natural Gas Available, Electric Available, Cable Available, Phone Connected, Natural Gas Connected, High-Speed Internet Connected, Cable Connected
View Y/N No
Garage Yes
Building
Story 2
Sewer Public Sewer
Water Public
Architectural Style Colonial
Structure Type Vinyl Siding,Stone
New Construction No
Schools
School District Kentwood
Others
Tax ID 411826151017
Acceptable Financing Cash, FHA, VA Loan, MSHDA, Conventional
Listing Terms Cash, FHA, VA Loan, MSHDA, Conventional
Read Less
Want to know what your home might be worth? Contact us for a FREE valuation!

Our team is ready to help you sell your home for the highest possible price ASAP






