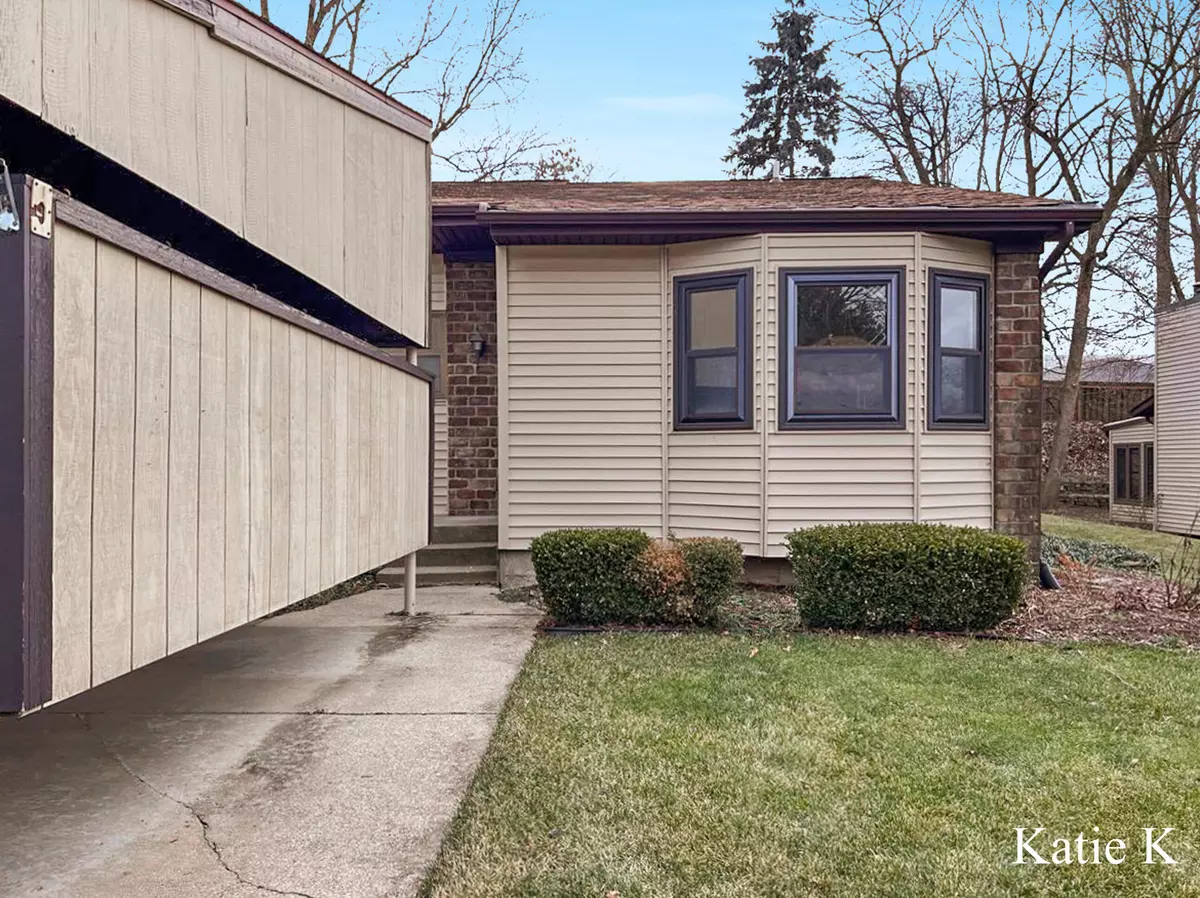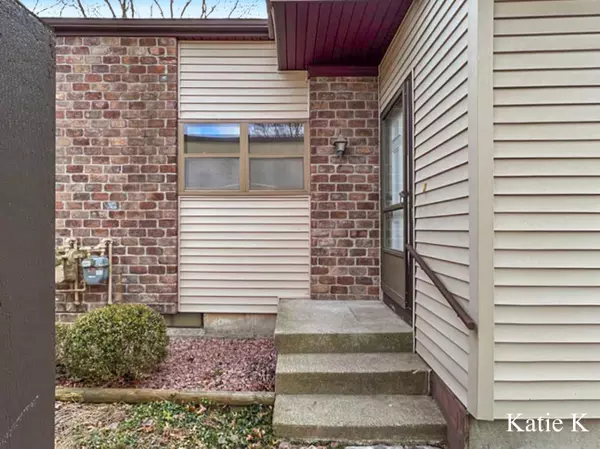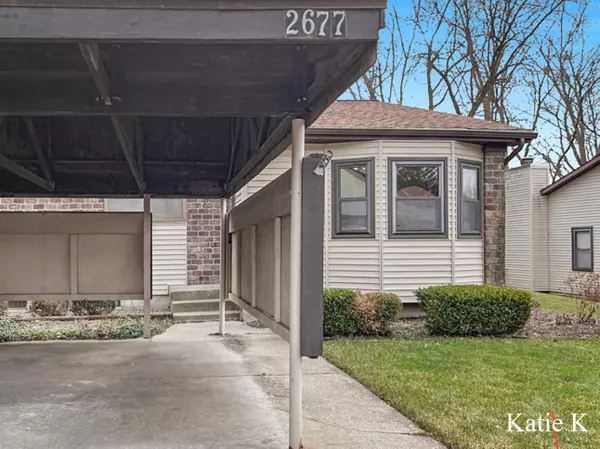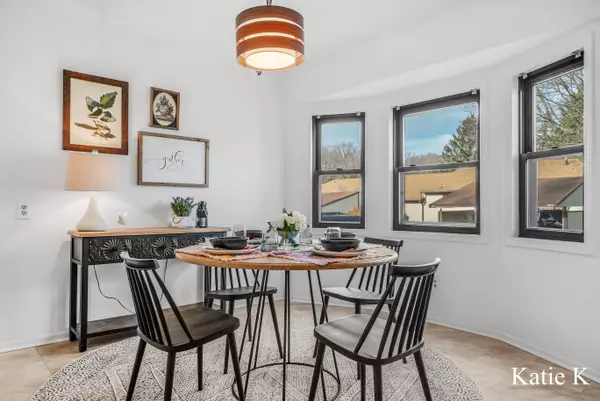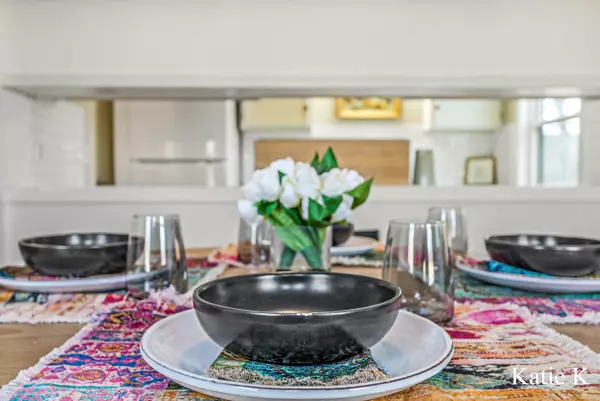$225,000
$199,500
12.8%For more information regarding the value of a property, please contact us for a free consultation.
2677 Chatham Woods SE Drive Grand Rapids, MI 49546
2 Beds
2 Baths
907 SqFt
Key Details
Sold Price $225,000
Property Type Condo
Sub Type Condominium
Listing Status Sold
Purchase Type For Sale
Square Footage 907 sqft
Price per Sqft $248
Municipality Cascade Twp
Subdivision Chatwick Hills
MLS Listing ID 24001759
Sold Date 01/31/24
Style Ranch
Bedrooms 2
Full Baths 1
Half Baths 1
HOA Fees $341/mo
HOA Y/N true
Originating Board Michigan Regional Information Center (MichRIC)
Year Built 1978
Annual Tax Amount $1,934
Tax Year 2023
Lot Dimensions NA
Property Description
OFFER DEADLINE 4PM SUN 1/7 Welcome to this freshly updated condo that creates a visually appealing presentation; nestled in a wooded development in the heart of Cascade. This condo backs up to a tree line offering privacy while being close to Meijer, Target, Costco & all that the 28th St corridor has to offer. The ranch style showcases its accessibility w/complete main floor living & a flowing floor plan. All new flooring, paint & lighting, bright galley-style kitchen w/ updated counters, tile backsplash, new refrigerator, range & microwave. Large dining area perfect for entertaining guests. 2 spacious bedrooms, 1.5 baths & laundry. Living room w/ a brick fireplace centered on the room, new sliding glass door leads you to a covered porch. Lower level offers room to add add'l living space
Location
State MI
County Kent
Area Grand Rapids - G
Direction 28th St, North on Kraft, East on Sedgefield Ln and South on Chatham Woods.
Rooms
Basement Full
Interior
Interior Features Laminate Floor, Eat-in Kitchen
Heating Forced Air, Natural Gas
Cooling Central Air
Fireplaces Number 1
Fireplaces Type Living
Fireplace true
Window Features Screens,Replacement,Insulated Windows,Bay/Bow
Appliance Dryer, Washer, Disposal, Dishwasher, Microwave, Range, Refrigerator
Laundry In Bathroom, Main Level
Exterior
Exterior Feature Deck(s)
Parking Features Paved
Garage Spaces 1.0
Pool Indoor
Utilities Available Storm Sewer Available, Cable Available, Phone Connected, Natural Gas Connected
Amenities Available Pets Allowed, Pool
View Y/N No
Street Surface Paved
Garage Yes
Building
Story 1
Sewer Public Sewer
Water Public
Architectural Style Ranch
Structure Type Vinyl Siding,Brick
New Construction No
Schools
School District Forest Hills
Others
HOA Fee Include Water,Trash,Snow Removal,Sewer,Lawn/Yard Care
Tax ID 41-19-08-353-045
Acceptable Financing Cash, Conventional
Listing Terms Cash, Conventional
Read Less
Want to know what your home might be worth? Contact us for a FREE valuation!

Our team is ready to help you sell your home for the highest possible price ASAP


