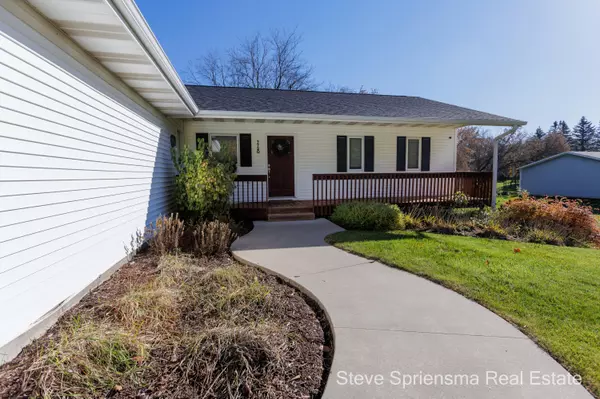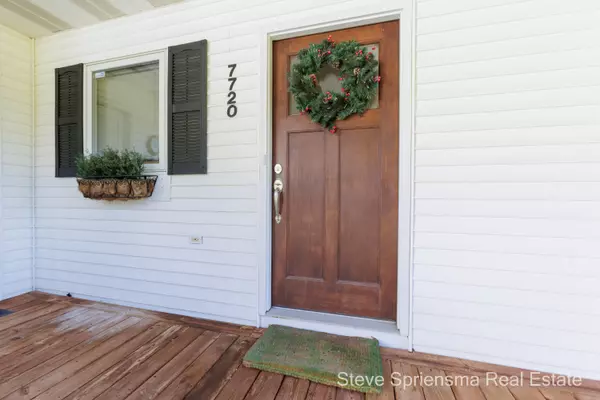$465,000
$499,900
7.0%For more information regarding the value of a property, please contact us for a free consultation.
7720 Wilson SW Avenue Byron Center, MI 49315
4 Beds
2 Baths
1,056 SqFt
Key Details
Sold Price $465,000
Property Type Single Family Home
Sub Type Single Family Residence
Listing Status Sold
Purchase Type For Sale
Square Footage 1,056 sqft
Price per Sqft $440
Municipality Byron Twp
MLS Listing ID 23142867
Sold Date 02/02/24
Style Ranch
Bedrooms 4
Full Baths 2
Originating Board Michigan Regional Information Center (MichRIC)
Year Built 1992
Annual Tax Amount $2,797
Tax Year 2023
Lot Size 1.910 Acres
Acres 1.91
Lot Dimensions 280 x 750 x 305
Property Description
Byron Center beauty! Nearly 2 private acres in a fantastic location. Welcoming front porch to an open walkout ranch, 4 bedrooms, 2 baths & a 32 x 40 Pole Barn. Move-in ready with a wide open floor plan, cathedral ceilings, wood flooring, custom kitchen (center island), built-in boot bench, dining area flows with the great room (sliding glass to the grilling deck), private Master with private bath suite. 2nd main floor bedroom (or perfect office) and updated 2nd full bath. Lower walkout level with a rec. room, 2 add'l bedrooms, laundry, mechanical & storage. Sweet rear patio with pergola is a great place to relax. 32 x 40 Pole Barn (concrete floor) is insulated & heated, simply awesome for your hobbies, storage or just coveted extra space. Turn-key home ready to move in & enjoy!
Location
State MI
County Kent
Area Grand Rapids - G
Direction Wilson Ave, north of M6 to 76th Ave., south to home on the left.
Rooms
Basement Walk Out
Interior
Interior Features Kitchen Island, Pantry
Heating Forced Air, Natural Gas
Cooling Central Air
Fireplace false
Appliance Dryer, Washer, Dishwasher, Microwave, Range, Refrigerator
Laundry Laundry Room
Exterior
Exterior Feature Porch(es), Patio, Deck(s)
Parking Features Attached, Concrete, Driveway
Garage Spaces 2.0
Utilities Available Natural Gas Available, Electric Available, Natural Gas Connected
View Y/N No
Street Surface Paved
Garage Yes
Building
Lot Description Wooded
Story 1
Sewer Septic System
Water Well
Architectural Style Ranch
Structure Type Vinyl Siding
New Construction No
Schools
School District Byron Center
Others
Tax ID 41-21-17-101-002
Acceptable Financing Cash, Conventional
Listing Terms Cash, Conventional
Read Less
Want to know what your home might be worth? Contact us for a FREE valuation!

Our team is ready to help you sell your home for the highest possible price ASAP






