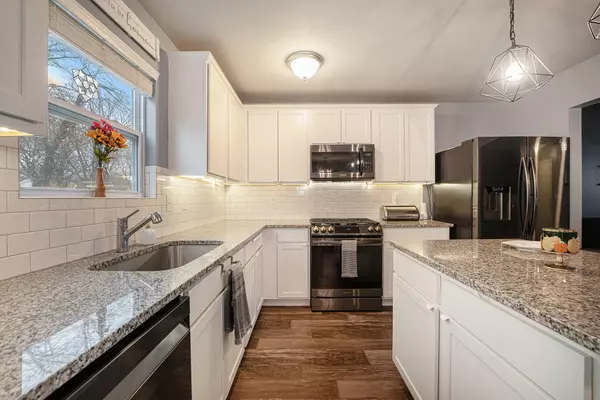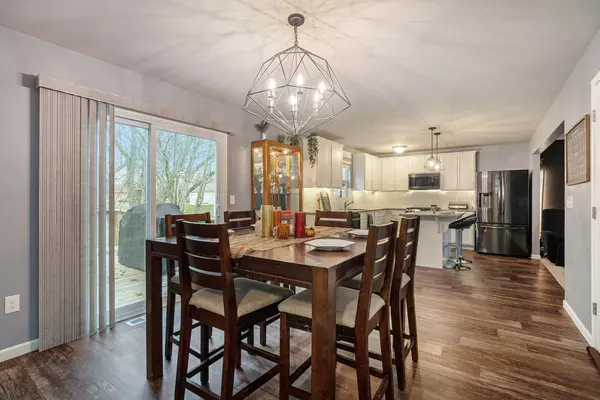$385,000
$391,900
1.8%For more information regarding the value of a property, please contact us for a free consultation.
4887 Meadow Brown Drive Hudsonville, MI 49426
4 Beds
3 Baths
2,022 SqFt
Key Details
Sold Price $385,000
Property Type Single Family Home
Sub Type Single Family Residence
Listing Status Sold
Purchase Type For Sale
Square Footage 2,022 sqft
Price per Sqft $190
Municipality City of Hudsonville
Subdivision Creekside Shores
MLS Listing ID 23142740
Sold Date 02/05/24
Style Traditional
Bedrooms 4
Full Baths 2
Half Baths 1
HOA Fees $10/qua
HOA Y/N true
Originating Board Michigan Regional Information Center (MichRIC)
Year Built 2020
Annual Tax Amount $5,092
Tax Year 2023
Lot Size 7,168 Sqft
Acres 0.16
Lot Dimensions 61x125x65x124
Property Description
Check out this beautiful home with 4 bedrooms 2 and 1/2 baths and full basement. Enjoy your peaceful fenced in back yard on your new deck. Granite counter tops main floor laundry,tile back splash. This home is close to Grand Rapids and the Lakeshore. Dont miss this opportunity.
Location
State MI
County Ottawa
Area Grand Rapids - G
Direction Take I-196 to Exit 62 32nd Ave. North on 32nd 1/2 mile to New Holland Street. West on New Holland St. 1/2 mile to Meadow Brown Dr. on Right
Rooms
Basement Walk Out, Full
Interior
Interior Features Garage Door Opener, Kitchen Island, Eat-in Kitchen
Heating Forced Air, Natural Gas
Cooling SEER 13 or Greater, Central Air
Fireplace false
Window Features Screens,Low Emissivity Windows,Insulated Windows
Appliance Dishwasher
Laundry Main Level
Exterior
Exterior Feature Fenced Back, Deck(s)
Parking Features Attached, Paved
Garage Spaces 2.0
Utilities Available Phone Available, Natural Gas Available, Electric Available, Cable Available, Broadband Available, Phone Connected, Natural Gas Connected, High-Speed Internet Connected, Cable Connected
View Y/N No
Street Surface Paved
Garage Yes
Building
Story 2
Sewer Public Sewer
Water Public
Architectural Style Traditional
Structure Type Vinyl Siding
New Construction No
Schools
School District Hudsonville
Others
Tax ID 70-14-32-463-006
Acceptable Financing Cash, FHA, VA Loan, Conventional
Listing Terms Cash, FHA, VA Loan, Conventional
Read Less
Want to know what your home might be worth? Contact us for a FREE valuation!

Our team is ready to help you sell your home for the highest possible price ASAP






