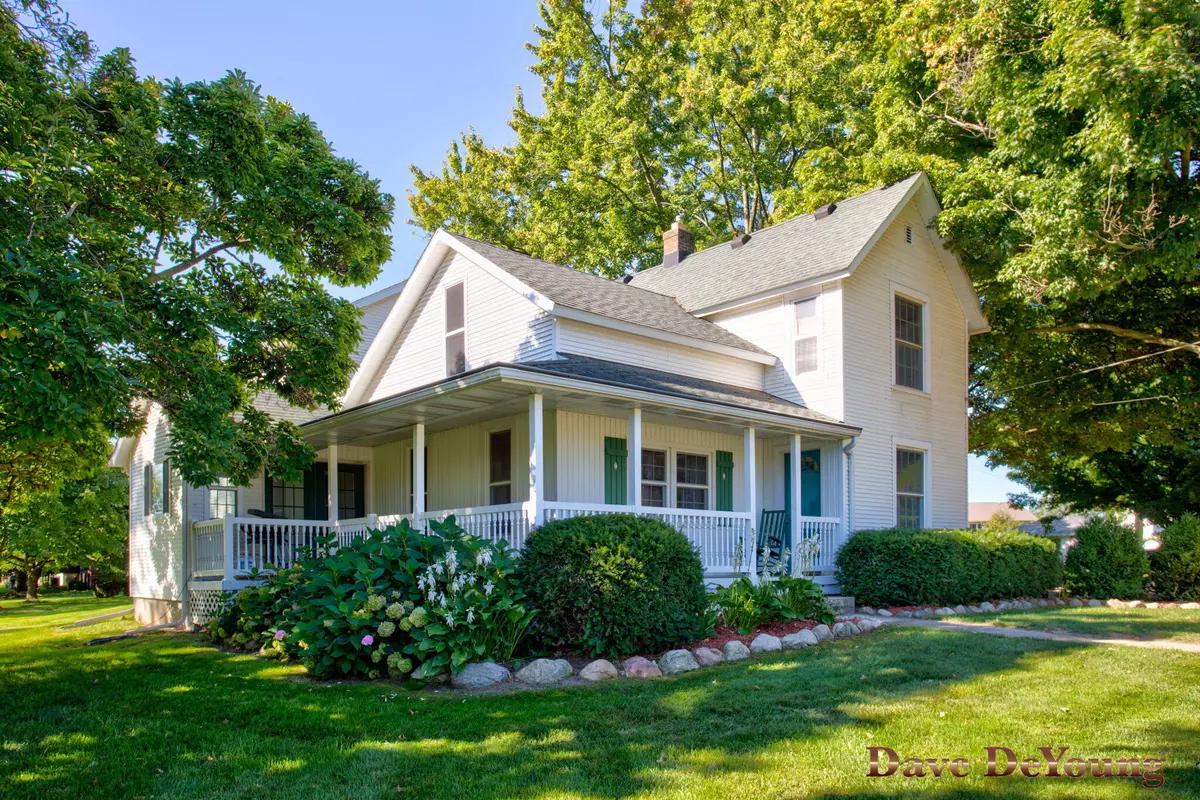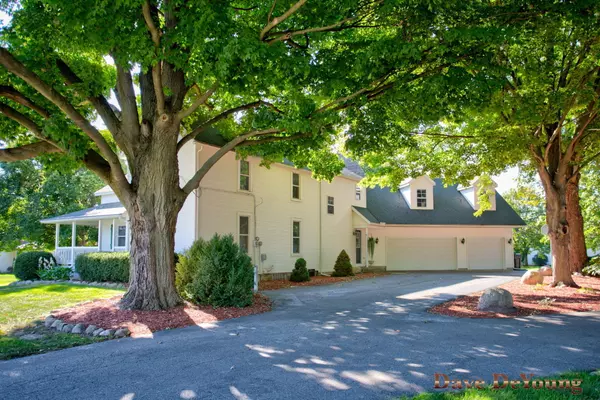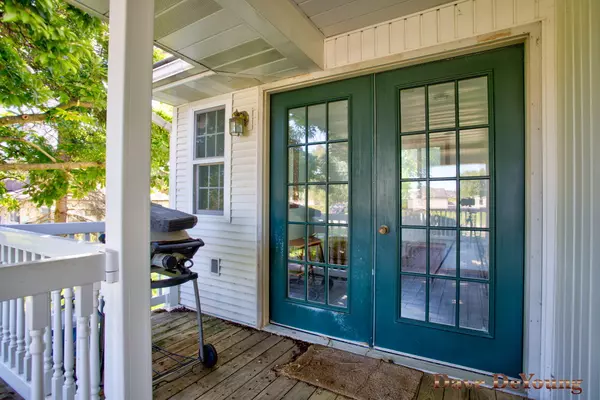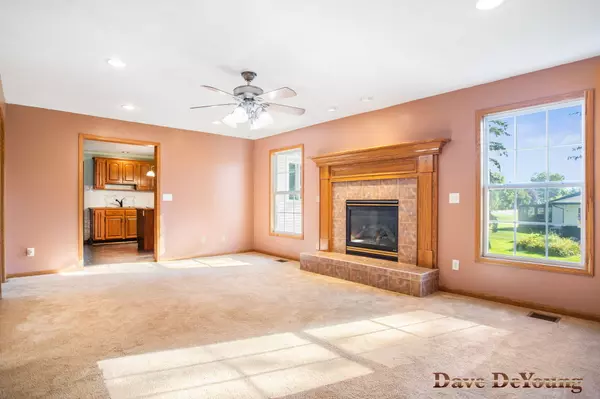$430,000
$449,900
4.4%For more information regarding the value of a property, please contact us for a free consultation.
2870 84th SW Street Byron Center, MI 49315
5 Beds
3 Baths
2,770 SqFt
Key Details
Sold Price $430,000
Property Type Single Family Home
Sub Type Single Family Residence
Listing Status Sold
Purchase Type For Sale
Square Footage 2,770 sqft
Price per Sqft $155
Municipality Byron Twp
MLS Listing ID 23133043
Sold Date 02/02/24
Style Traditional
Bedrooms 5
Full Baths 2
Half Baths 1
Originating Board Michigan Regional Information Center (MichRIC)
Year Built 1860
Annual Tax Amount $3,236
Tax Year 2023
Lot Size 0.840 Acres
Acres 0.84
Lot Dimensions 180x175 x 250 x 65 x 85 x 115
Property Description
High interest rates got you concerned? Don't be!! The seller of this home will buy your rate down to 6% with the purchase of this home! Come and take a look at this historical landmark home built in 1860 and set on a large, beautiful lot surrounded by mature trees in downtown Byron Center ! Looking for some extra space, some room to roam, a small outbuilding, and yet be close to everything? This gorgeous home was remodeled and added on to in 2001! Just some of the amazing features include; a large master bedroom including a fully tiled shower, a jetted tub, and double vanity sinks sunken into solid surface countertops! The huge kitchen boasts hickory kitchen cabinets, a center island, a built-in desk area, a pantry, and a breakfast area with built-in seats and a formal dining room! The massive family room has a gas-log fireplace to keep you warm through the winter months! You are sure to love the humongous 3 stall garage with a bonus room above it, and just in case that isn't enough... check out the 16' by 36' outbuilding for storing your toys, working on vehicles, and more! This home is a sight to behold and is ready for you to move right in! Sit back in a rocking chair on the front porch and enjoy your favorite beverage! Come and take a look today! The massive family room has a gas-log fireplace to keep you warm through the winter months! You are sure to love the humongous 3 stall garage with a bonus room above it, and just in case that isn't enough... check out the 16' by 36' outbuilding for storing your toys, working on vehicles, and more! This home is a sight to behold and is ready for you to move right in! Sit back in a rocking chair on the front porch and enjoy your favorite beverage! Come and take a look today!
Location
State MI
County Kent
Area Grand Rapids - G
Direction Take I-196 E and Byron Rd to 84th St SW in Byron Center
Rooms
Other Rooms Pole Barn
Basement Michigan Basement, Full
Interior
Interior Features Ceiling Fans, Ceramic Floor, Whirlpool Tub, Wood Floor, Kitchen Island, Eat-in Kitchen
Heating Forced Air, Natural Gas
Cooling Central Air
Fireplaces Number 1
Fireplaces Type Gas Log, Family
Fireplace true
Appliance Dishwasher, Microwave, Oven, Range, Refrigerator
Laundry Lower Level
Exterior
Exterior Feature Porch(es)
Parking Features Attached, Paved
Garage Spaces 3.0
Utilities Available Public Water Available, Public Sewer Available, Natural Gas Available, Natural Gas Connected
View Y/N No
Street Surface Paved
Garage Yes
Building
Lot Description Level
Story 2
Sewer Public Sewer
Water Public
Architectural Style Traditional
Structure Type Vinyl Siding
New Construction No
Schools
School District Byron Center
Others
Tax ID 412121126026
Acceptable Financing Cash, Conventional
Listing Terms Cash, Conventional
Read Less
Want to know what your home might be worth? Contact us for a FREE valuation!

Our team is ready to help you sell your home for the highest possible price ASAP






