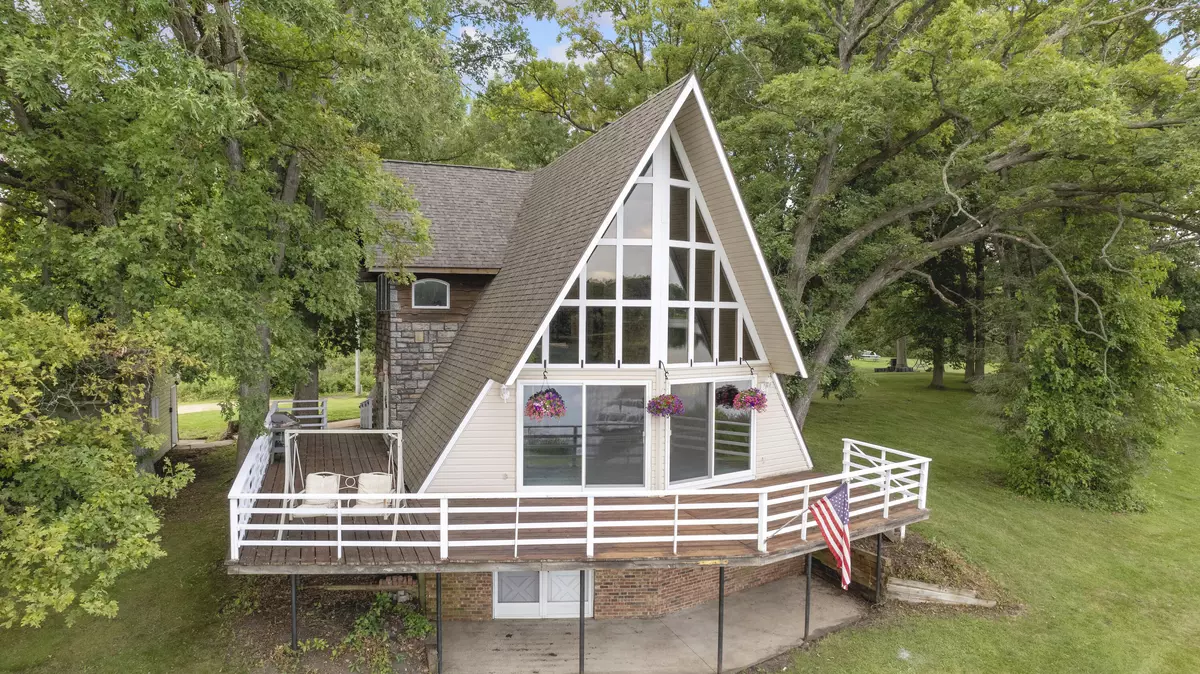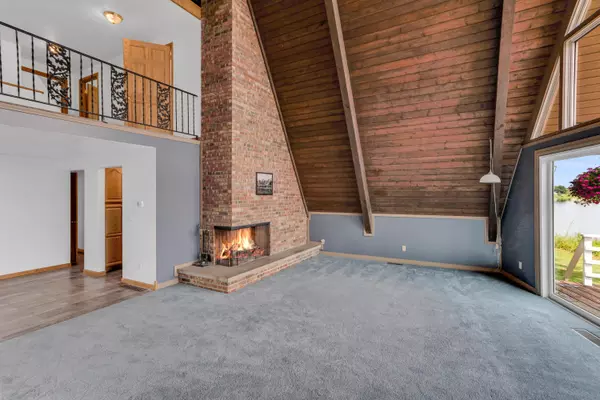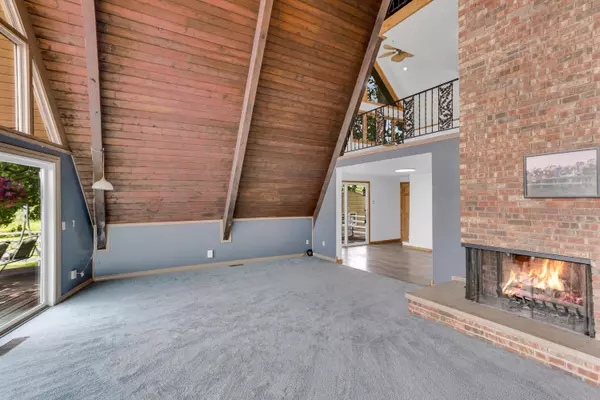$363,734
$399,000
8.8%For more information regarding the value of a property, please contact us for a free consultation.
25580 M N Drive Albion, MI 49224
3 Beds
3 Baths
2,100 SqFt
Key Details
Sold Price $363,734
Property Type Single Family Home
Sub Type Single Family Residence
Listing Status Sold
Purchase Type For Sale
Square Footage 2,100 sqft
Price per Sqft $173
Municipality Clarence Twp
MLS Listing ID 23027969
Sold Date 01/30/24
Style A Frame
Bedrooms 3
Full Baths 3
Originating Board Michigan Regional Information Center (MichRIC)
Year Built 1973
Annual Tax Amount $3,952
Tax Year 2023
Lot Size 1.000 Acres
Acres 1.0
Lot Dimensions 200x220
Property Description
Your little slice of heaven awaits! Privacy abounds at this Prairie Lake sanctuary, situated on one acre with prime lake frontage. Plenty of updates throughout this 3 bedroom, 3 bath home. The main floor features a great room with soaring, 2 story ceiling with amazing lake views, new sliders to expansive deck and cozy fireplace. You will love the updated kitchen with quartz countertops and stainless steel appliances. Much of the flooring has been updated as well. Two spacious bedrooms on the main floor share a full bath. The primary bedroom suite boasts a lovely full bath and walk- in closet. In the lower walkout level you will find a charming bar area complete with copper countertops, rec room, full bath and non-conforming 4th bedroom. This home has plenty of storage and a 3 car garage.
Location
State MI
County Calhoun
Area Battle Creek - B
Direction Off 26 1/2 Mile Road
Body of Water Prairie Lake
Rooms
Basement Walk Out, Full
Interior
Interior Features Ceiling Fans, Water Softener/Owned, Wet Bar
Heating Geothermal, Other
Cooling Central Air
Fireplaces Number 2
Fireplaces Type Family
Fireplace true
Appliance Dryer, Washer, Dishwasher, Microwave, Oven, Range, Refrigerator
Exterior
Exterior Feature Deck(s)
Parking Features Driveway, Gravel
Garage Spaces 3.0
Community Features Lake
Waterfront Description All Sports,Dock
View Y/N No
Street Surface Unimproved
Garage Yes
Building
Lot Description Wooded
Story 2
Sewer Septic System
Water Well
Architectural Style A Frame
Structure Type Vinyl Siding,Brick
New Construction No
Schools
School District Springport
Others
Tax ID 06-132-009-10
Acceptable Financing Cash, FHA, VA Loan, Rural Development, MSHDA, Conventional
Listing Terms Cash, FHA, VA Loan, Rural Development, MSHDA, Conventional
Read Less
Want to know what your home might be worth? Contact us for a FREE valuation!

Our team is ready to help you sell your home for the highest possible price ASAP






