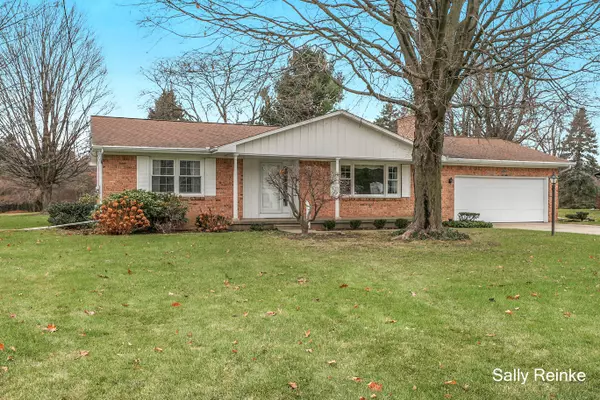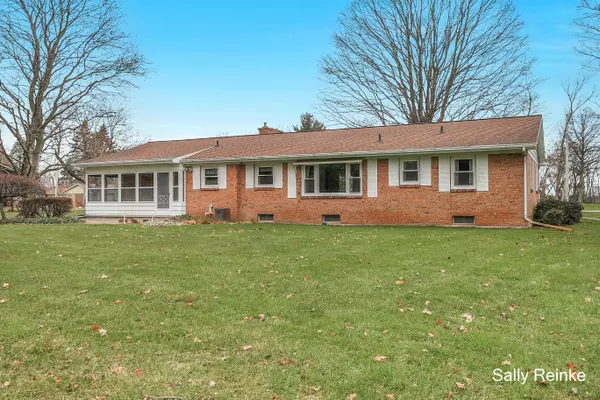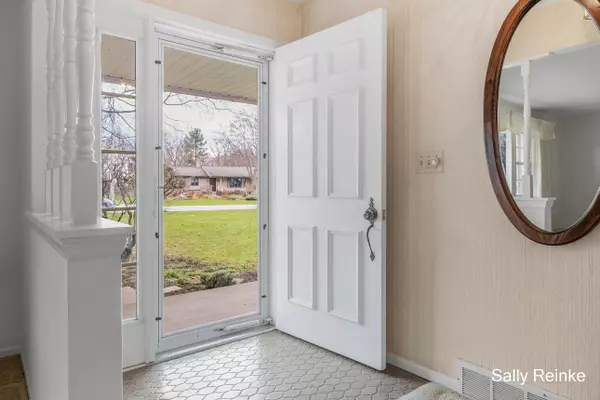$350,000
$335,000
4.5%For more information regarding the value of a property, please contact us for a free consultation.
5675 Skyway NE Drive Comstock Park, MI 49321
2 Beds
2 Baths
1,491 SqFt
Key Details
Sold Price $350,000
Property Type Single Family Home
Sub Type Single Family Residence
Listing Status Sold
Purchase Type For Sale
Square Footage 1,491 sqft
Price per Sqft $234
Municipality Plainfield Twp
MLS Listing ID 23145798
Sold Date 01/29/24
Style Ranch
Bedrooms 2
Full Baths 1
Half Baths 1
Originating Board Michigan Regional Information Center (MichRIC)
Year Built 1970
Annual Tax Amount $2,679
Tax Year 2023
Lot Size 1.508 Acres
Acres 1.51
Lot Dimensions 133' x 665' x 110' x 665'
Property Description
This incredible one owner ranch home has been meticulously kept through the years. Newer windows, kitchen cupboards just to name a few. Brick exterior makes for ease of maintenance. This property has a beautiful 3 season porch and patio that overlooks the private 1 - 1/2 acre park like back yard. Wildlife abounds with its deer, pheasants and so much more. Two bedrooms on the main floor 1 and 1/2 bath, a large family room, cozy fireplace with gas logs. A large laundry room completes the main floor. The lower level has a family room, walk in shower and a non-conforming bedroom. Plenty of space to add an additional bedroom and full bath. This home has public water yet has a private well to use for the underground sprinkling. OPEN HOUSE JAN 6
1-3. CALL FOR YOUR PRIVATE SHOWING. Offers due 01/09/24 at 5pm
Location
State MI
County Kent
Area Grand Rapids - G
Direction West River Dr to But, Buth to Skyway. Property is one the right side of road.
Rooms
Basement Daylight, Full
Interior
Interior Features Ceiling Fans, Garage Door Opener, Eat-in Kitchen, Pantry
Heating Forced Air, Natural Gas
Cooling Central Air
Fireplaces Number 1
Fireplaces Type Gas Log, Family
Fireplace true
Window Features Screens,Insulated Windows,Window Treatments
Appliance Dryer, Washer, Microwave, Oven, Range, Refrigerator
Laundry Gas Dryer Hookup, Laundry Closet, Main Level, Sink
Exterior
Exterior Feature Patio, 3 Season Room
Parking Features Attached, Concrete, Driveway
Garage Spaces 2.0
Utilities Available Phone Connected, Natural Gas Connected, Extra Well Connected, Cable Connected
View Y/N No
Street Surface Paved
Garage Yes
Building
Lot Description Level, Wooded, Ravine, Cul-De-Sac
Story 1
Sewer Septic System
Water Well, Public
Architectural Style Ranch
Structure Type Brick
New Construction No
Schools
School District Rockford
Others
Tax ID 41-10-20-177-037
Acceptable Financing Cash, FHA, VA Loan, Conventional
Listing Terms Cash, FHA, VA Loan, Conventional
Read Less
Want to know what your home might be worth? Contact us for a FREE valuation!

Our team is ready to help you sell your home for the highest possible price ASAP







