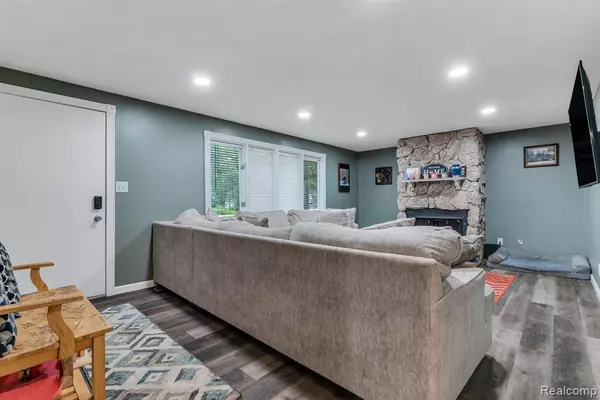$160,000
For more information regarding the value of a property, please contact us for a free consultation.
2671 N PETERSON Drive Sanford, MI 48657
2 Beds
2 Baths
1,344 SqFt
Key Details
Property Type Single Family Home
Sub Type Single Family Residence
Listing Status Sold
Purchase Type For Sale
Square Footage 1,344 sqft
Price per Sqft $123
MLS Listing ID 20230065468
Sold Date 09/26/23
Bedrooms 2
Full Baths 2
Year Built 1986
Annual Tax Amount $1,933
Lot Size 0.330 Acres
Acres 0.33
Lot Dimensions 120.00 x 120.00
Property Sub-Type Single Family Residence
Source Realcomp
Property Description
Welcome home to Peterson Drive! This 1344 sq ft ranch home is across the street from Sanford lake that does include lake access when it returns. Including 2 bedrooms and 2 full bathrooms, this home has so much to offer! From how spacious the bedrooms are, the great closet space and all of the storage in the kitchen there won't be much not to love. All of the hard work has been done for you, new recessed lighting, paint, floors, roof, AC, Furnace and hot water tank all installed in 2022! Property backs up to state land and offers so much privacy. This home was previously a 3 bedroom home, the header and electrical is still present and could easily be transformed back. You won't want to let this one pass you by!
**HIGHEST & BEST DUE BY 6PM ON 8/14**
Location
State MI
County Midland
Direction Take US 10 to N West River Rd., turn right, Turn right onto W. Peterson Dr. & home will be around the corner on the West side of the road.
Rooms
Basement Crawl Space
Interior
Interior Features Humidifier
Heating Forced Air
Cooling Central Air
Fireplaces Type Living Room
Fireplace true
Appliance Washer, Refrigerator, Oven, Dryer, Dishwasher
Exterior
View Y/N No
Roof Type Metal
Garage No
Building
Story 1
Sewer Septic Tank
Water Public
Structure Type Wood Siding
Schools
School District Meridian
Others
Tax ID 08172150002000
Acceptable Financing Cash, Conventional, FHA, VA Loan
Listing Terms Cash, Conventional, FHA, VA Loan
Read Less
Want to know what your home might be worth? Contact us for a FREE valuation!

Our team is ready to help you sell your home for the highest possible price ASAP







