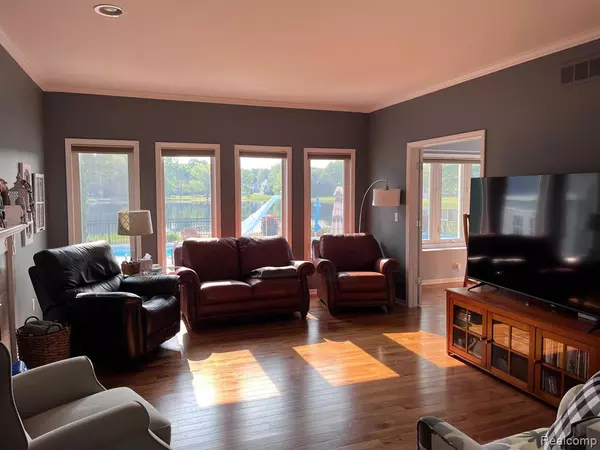$444,900
For more information regarding the value of a property, please contact us for a free consultation.
3744 ESTATES Drive Fort Gratiot, MI 48059
3 Beds
3 Baths
2,140 SqFt
Key Details
Property Type Single Family Home
Sub Type Single Family Residence
Listing Status Sold
Purchase Type For Sale
Square Footage 2,140 sqft
Price per Sqft $202
Municipality Fort Gratiot Twp
Subdivision Fort Gratiot Twp
MLS Listing ID 20230046149
Sold Date 07/13/23
Bedrooms 3
Full Baths 2
Half Baths 1
Year Built 2001
Annual Tax Amount $3,734
Lot Size 0.400 Acres
Acres 0.4
Lot Dimensions 90x200
Property Sub-Type Single Family Residence
Source Realcomp
Property Description
3br, 2.5 bath, 2,400+ sq' home on a quiet street with a cul-de-sac, 90' frontage on Wooded Twigs Lake in Fort Gratiot Twp. Enjoy an "in-the-country" feel, yet just 3/4 mile from Pine Grove Avenue. Main floor hardwood new in 2021. Stainless appliances and granite countertops in the kitchen. Fully automated inground heated salt-water pool w/diving board, slide, fountain, water features and night lighting. Pool settings include temp, chlorine and PH controlled by a smartphone app. Spacious poolside patio, wraparound front and rear porches, pool house, professionally landscaped lawn with sprinkler system. Master suite w/jetted tub and two large walk-in closets. Large second bedroom with bonus room (4th bedroom?) above the garage. New furnace with central air April 2022. Wifi-enabled garage door opener. Gas fireplace, main floor den/office, finished basement with tons of storage and much more!!
Location
State MI
County St. Clair
Area St. Clair County - 90
Direction Pine Grove to Simpson to Estates Dr.
Interior
Interior Features Basement Finished, Hot Tub Spa
Heating Forced Air
Appliance Washer, Refrigerator, Microwave, Dryer, Dishwasher
Laundry Main Level
Exterior
Parking Features Attached
Garage Spaces 2.0
Pool Outdoor/Inground
Waterfront Description Lake
View Y/N No
Garage Yes
Building
Story 2
Sewer Public
Water Public
Structure Type Brick,Vinyl Siding
Schools
School District Port Huron
Others
Tax ID 74208880022000
Acceptable Financing Cash, Conventional
Listing Terms Cash, Conventional
Read Less
Want to know what your home might be worth? Contact us for a FREE valuation!

Our team is ready to help you sell your home for the highest possible price ASAP







