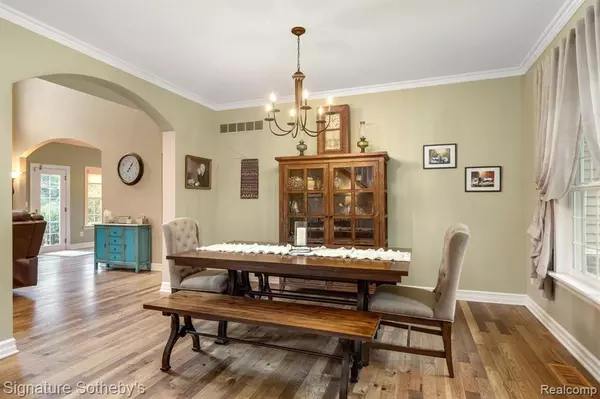$448,900
For more information regarding the value of a property, please contact us for a free consultation.
5534 BIRCH Drive Davisburg, MI 48350
4 Beds
3 Baths
2,616 SqFt
Key Details
Property Type Single Family Home
Sub Type Single Family Residence
Listing Status Sold
Purchase Type For Sale
Square Footage 2,616 sqft
Price per Sqft $175
Municipality Springfield Twp
Subdivision Springfield Twp
MLS Listing ID 2210084372
Sold Date 11/19/21
Bedrooms 4
Full Baths 2
Half Baths 1
HOA Fees $29/ann
HOA Y/N true
Year Built 2005
Annual Tax Amount $5,839
Lot Size 0.850 Acres
Acres 0.85
Lot Dimensions 138.9 x 235.6 x 141.9 x 239
Property Sub-Type Single Family Residence
Source Realcomp
Property Description
This gorgeous home has it all! MOVE IN READY! You feel welcome the moment you enter this fabulous home! New hardwood floors throughout main level. Great open floor plan, awesome for entertaining! Cathedral ceilings, tons of large windows. Large kitchen with granite counter tops, stainless steel appliances, plenty of cabinet space, with a breakfast nook opens to beautiful, nearly an acre backyard, with fenced built-in pool, gas fire pit, and a darling pool house with a half bath. First floor master bedroom suite, huge master bathroom with double sinks, separate shower, jetted tub, and walk-in closet. First floor laundry/mud room. Side facing 3 car garage. Daylight basement, with high ceilings, plumbed for bathroom. Incredible views, with professional landscaping. Neighborhood with walking paths to a 69 acre conservatory. Nice quiet, secluded neighborhood, yet minutes to shopping!
Location
State MI
County Oakland
Area Oakland County - 70
Direction Ormond to West on Neal to North on Birch
Rooms
Basement Daylight
Interior
Interior Features Humidifier, Water Softener/Owned, Whirlpool Tub
Heating Forced Air
Cooling Central Air
Fireplaces Type Living Room, Gas Log
Fireplace true
Appliance Refrigerator, Range, Oven, Microwave, Disposal, Dishwasher
Laundry Main Level
Exterior
Exterior Feature Patio, Porch(es)
Parking Features Attached, Garage Door Opener
Garage Spaces 3.0
Pool Outdoor/Inground
View Y/N No
Roof Type Asphalt
Garage Yes
Building
Story 2
Sewer Septic Tank
Water Well
Structure Type Brick,Vinyl Siding
Schools
School District Holly
Others
HOA Fee Include Lawn/Yard Care,Snow Removal
Tax ID 0730353002
Acceptable Financing Cash, Conventional, FHA
Listing Terms Cash, Conventional, FHA
Read Less
Want to know what your home might be worth? Contact us for a FREE valuation!

Our team is ready to help you sell your home for the highest possible price ASAP







