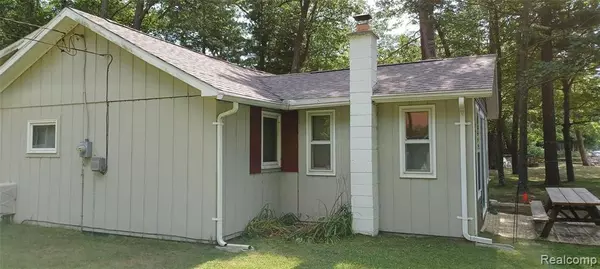$199,000
For more information regarding the value of a property, please contact us for a free consultation.
3610 E CEDAR LAKE Drive Greenbush, MI 48738
2 Beds
1 Bath
837 SqFt
Key Details
Property Type Single Family Home
Sub Type Single Family Residence
Listing Status Sold
Purchase Type For Sale
Square Footage 837 sqft
Price per Sqft $244
Municipality Greenbush Twp
Subdivision Greenbush Twp
MLS Listing ID 2210063068
Sold Date 09/17/21
Bedrooms 2
Full Baths 1
Annual Tax Amount $2,161
Lot Size 0.350 Acres
Acres 0.35
Lot Dimensions 50.01x253.75x66.82x260.55
Property Sub-Type Single Family Residence
Source Realcomp
Property Description
This is it! Enjoy making memories on beautiful Cedar Lake. This wonderful home has a spacious yard and beautiful lakefront view. A huge garage will accommodate all your toys. Enjoy boating, fishing, kayaking, and swimming. End your days with a campfire, s'mores, and beautiful sunsets. Conveniently close to restaurants, shopping, and local attractions. Beautiful location all year around! Many recent updates including new subfloor and laminate flooring throughout the living/dining room. New windows, door wall, and vinyl siding on the lakefront side, plus a new roof on the whole house (exterior photos show the new roof). Don't wait! There is still time to enjoy the summer and fall! Agent is related to the seller.
Location
State MI
County Alcona
Direction US 23 to Huron Cedar Road. Left on E. Cedar Lake Drive.
Rooms
Basement Crawl Space
Interior
Heating Baseboard, Other
Fireplaces Type Living Room, Gas Log
Fireplace true
Appliance Refrigerator, Range, Microwave
Exterior
Parking Features Detached
Garage Spaces 2.0
Waterfront Description Lake
View Y/N No
Roof Type Asphalt
Garage Yes
Building
Story 1
Sewer Septic Tank
Water Well
Structure Type Vinyl Siding,Wood Siding
Schools
School District Oscoda
Others
Tax ID 04114100012200
Acceptable Financing Cash, Conventional
Listing Terms Cash, Conventional
Read Less
Want to know what your home might be worth? Contact us for a FREE valuation!

Our team is ready to help you sell your home for the highest possible price ASAP







