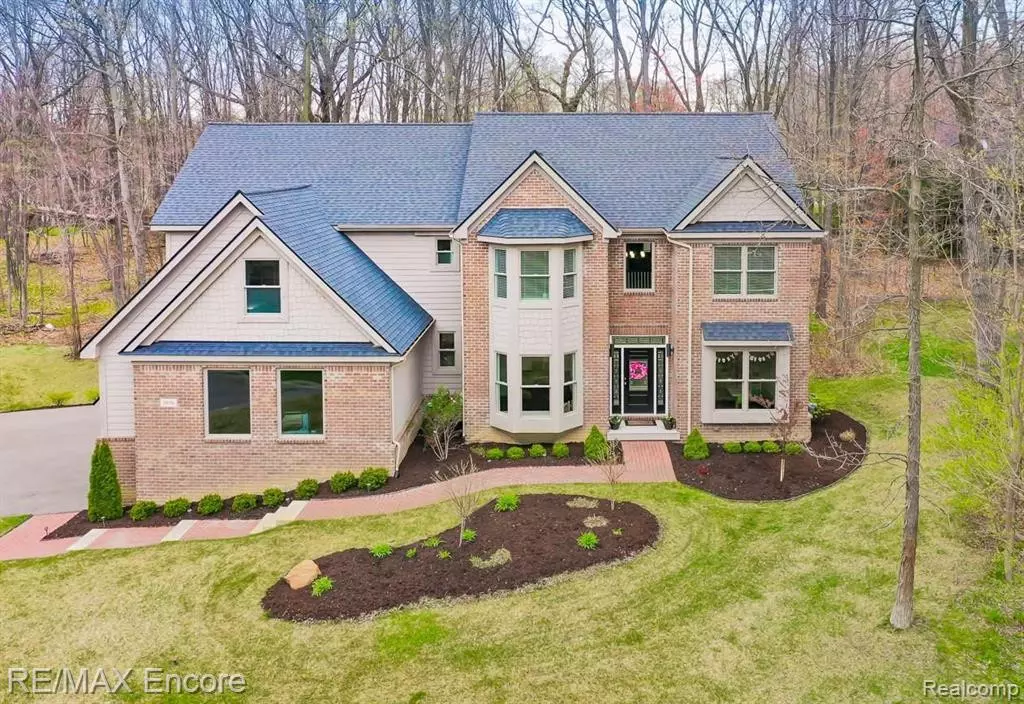$540,000
For more information regarding the value of a property, please contact us for a free consultation.
9856 KINGSTON POINTE Drive Clarkston, MI 48348
5 Beds
5 Baths
3,327 SqFt
Key Details
Property Type Single Family Home
Sub Type Single Family Residence
Listing Status Sold
Purchase Type For Sale
Square Footage 3,327 sqft
Price per Sqft $165
Municipality Springfield Twp
Subdivision Springfield Twp
MLS Listing ID 2210027714
Sold Date 07/23/21
Bedrooms 5
Full Baths 4
Half Baths 1
HOA Fees $108/ann
HOA Y/N true
Year Built 2017
Annual Tax Amount $7,348
Lot Size 0.430 Acres
Acres 0.43
Lot Dimensions 141x118x136x151
Property Sub-Type Single Family Residence
Source Realcomp
Property Description
Phenomenal colonial home nestled on a cul-de-sac and surrounded by woods and in the gorgeous neighborhood of The Hills of Kingston! Soaring foyer with pristine hardwood floors & tons of natural light. Impressive eat-in kitchen with large island, granite, gas stove, French door refrigerator, pantry, lots of countertop space, undermount lighting & more! Spacious living room with wood floors, crown molding & beautiful gas fireplace. This newer home (2017) is absolutely perfect for a growing family with 5 spacious bedrooms & 4.5 baths. The master suite is a dream suite with tray ceiling, large windows, sitting area, large master bath with huge tiled shower, massive walk-in closet & a private room perfect for a quiet office, hobby or music room. 2nd floor laundry. Partially finished walk-out lower level with 10.5 ft. ceilings. Enjoy dinners on the new deck (2021). Oversized 4 car heated & insulated garage! Clarkston schools, excellent location to I-75 & downtown Clarkston. A MUST SEE!
Location
State MI
County Oakland
Area Oakland County - 70
Direction Dixie Highway to west on Ridge Valley, right on Kingston Pointe.
Rooms
Basement Daylight, Partial
Interior
Interior Features Basement Partially Finished, Water Softener/Owned
Heating Forced Air
Cooling Central Air
Fireplaces Type Gas Log
Fireplace true
Appliance Washer, Refrigerator, Range, Microwave, Dryer, Disposal, Dishwasher
Exterior
Exterior Feature Deck(s), Porch(es)
Parking Features Attached, Garage Door Opener, Heated Garage
Garage Spaces 4.0
View Y/N No
Roof Type Asphalt
Garage Yes
Building
Story 2
Sewer Septic Tank
Water Well
Structure Type Brick,Other
Schools
School District Clarkston
Others
HOA Fee Include Sewer,Other
Tax ID 0714302014
Acceptable Financing Cash, Conventional
Listing Terms Cash, Conventional
Read Less
Want to know what your home might be worth? Contact us for a FREE valuation!

Our team is ready to help you sell your home for the highest possible price ASAP



