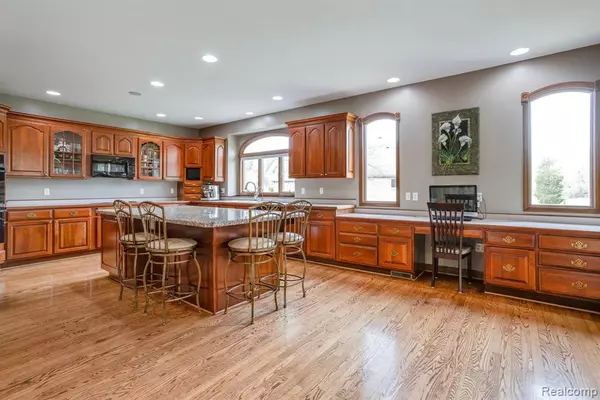$549,900
For more information regarding the value of a property, please contact us for a free consultation.
627 LOMASNEY Lane Marysville, MI 48040
4 Beds
4 Baths
4,410 SqFt
Key Details
Property Type Single Family Home
Sub Type Single Family Residence
Listing Status Sold
Purchase Type For Sale
Square Footage 4,410 sqft
Price per Sqft $119
Municipality Marysville City
Subdivision Marysville City
MLS Listing ID 20230030301
Sold Date 07/27/23
Bedrooms 4
Full Baths 3
Half Baths 1
HOA Fees $70/ann
HOA Y/N true
Year Built 1996
Annual Tax Amount $8,860
Lot Size 0.820 Acres
Acres 0.82
Lot Dimensions 54.2x233.9x169.2x135.2x212.2
Property Sub-Type Single Family Residence
Source Realcomp
Property Description
Welcome to 627 Lomasney Lane! Set your eyes on this extraordinary 4410 sq.ft. custom built home overlooking Emerald Pond on a private drive. This spacious 4 bedrooms, 3.5 bathroom home has an oversized 3-car garage and also includes 1500 finished sq ft in the basement. Imagine the family party in the backyard relaxing around the inground salt water pool or hot tub conveniently located just steps from the primary suite. There is a massive laundry room on the first floor and the basement is plumbed for a wet bar and has lots of space for new owners to design a fantastic entertaining space. If you are a remote employee, the home has plenty of space for a private and spacious office. If you need to drive to the office, this home is just minutes from I94 which makes a quick and easy commute to the city. This gorgeous Marysville home is a rare opportunity - schedule a private tour today!
Location
State MI
County St. Clair
Area St. Clair County - 90
Direction Gratiot Ave to Colorado Ave to Gratiot Acc to New Hampshire Ave to Lomasney Lane
Rooms
Basement Partial
Interior
Interior Features Basement Partially Finished
Heating Forced Air
Cooling Central Air
Fireplaces Type Gas Log
Fireplace true
Appliance Washer, Refrigerator, Oven, Microwave, Dryer, Dishwasher, Built-In Electric Oven
Laundry Main Level
Exterior
Parking Features Attached
Garage Spaces 3.0
Pool Outdoor/Inground
View Y/N No
Garage Yes
Building
Story 2
Sewer Public
Water Public
Structure Type Brick,Vinyl Siding
Schools
School District Marysville
Others
Tax ID 74039460003000
Acceptable Financing Cash, Conventional, FHA, VA Loan
Listing Terms Cash, Conventional, FHA, VA Loan
Read Less
Want to know what your home might be worth? Contact us for a FREE valuation!

Our team is ready to help you sell your home for the highest possible price ASAP







