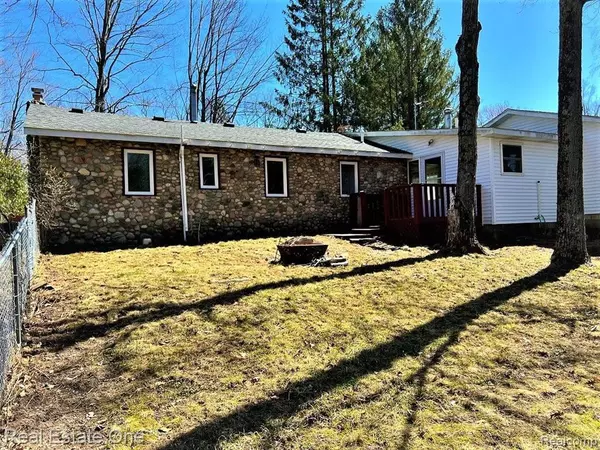$149,500
For more information regarding the value of a property, please contact us for a free consultation.
3030 Lakeshore Drive Glennie, MI 48737
2 Beds
2 Baths
1,200 SqFt
Key Details
Property Type Single Family Home
Sub Type Single Family Residence
Listing Status Sold
Purchase Type For Sale
Square Footage 1,200 sqft
Price per Sqft $124
Municipality Curtis Twp
Subdivision Curtis Twp
MLS Listing ID 20230026863
Sold Date 10/27/23
Bedrooms 2
Full Baths 2
Year Built 1950
Annual Tax Amount $1,200
Lot Size 0.350 Acres
Acres 0.35
Lot Dimensions 98x140
Property Sub-Type Single Family Residence
Source Realcomp
Property Description
BACK ON THE MARKET!!! Lot line issues on the deed have been fixed but the buyers couldn't hold out so we are back to ACTIVE mode on this newly updated home with lake access to all sports "North Lake" where you can boat, ski and fish. Featuring (2) bedrooms and (2) full baths. If you are looking or a permanent home, or just a quiet northern getaway, this place will suit your needs. It boasts a beautiful family/sunroom with a wood burning fireplace and full bath adjacent to the room. As you enter the newly remodeled kitchen you will see ample cupboard space and all the appliances come with the house. The living room has a gas fieldstone fireplace for those cooler nights. The TV mount on
the fireplace is ready to accept your new TV. Both bedrooms have ceiling fans as do the living room, kitchen and sunroom. Both of the bathrooms have just been remodeled. Newer updates include the roof, 50-gallon electric hot water tank, furnace, windows, and PEX plumbing. Septic has been pumped every three years. The attached garage is drywalled with an electric door opener, a work bench, and pegboard wall for all of your tools. The outside of the home is mostly fieldstone so it's basically maintenance free. The back yard is fenced and even has a dog kennel attached to the large shed. Behind the property is a wooded lot that is owned by the county so you can enjoy the peace and quiet of nature. This home is move in ready and waiting for you to enjoy all the peace and relaxation of up north living.
Location
State MI
County Alcona
Direction North onto N. Lake Rd. then veer left at the Y onto Lakeshore Dr. then the destination will be just past Western Ave. on the left.
Rooms
Basement Crawl Space, Slab
Interior
Interior Features Water Softener/Owned
Heating Forced Air
Fireplaces Type Family Room, Gas Log, Wood Burning, Other
Fireplace true
Appliance Washer, Refrigerator, Range, Dryer, Dishwasher
Exterior
Exterior Feature Deck(s), Fenced Back
Parking Features Attached, Garage Door Opener
Garage Spaces 2.5
View Y/N No
Roof Type Asphalt
Garage Yes
Building
Story 1
Sewer None
Water Well
Structure Type Stone,Vinyl Siding
Schools
School District Oscoda
Others
Tax ID 03218500402000
Acceptable Financing Cash, Conventional, FHA
Listing Terms Cash, Conventional, FHA
Read Less
Want to know what your home might be worth? Contact us for a FREE valuation!

Our team is ready to help you sell your home for the highest possible price ASAP







