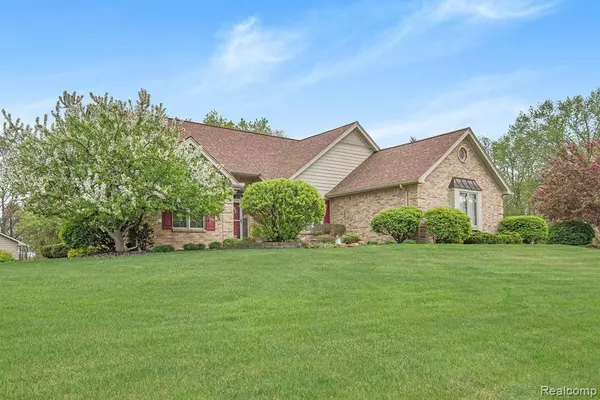$309,900
For more information regarding the value of a property, please contact us for a free consultation.
4130 LAKE STISON Drive White Lake, MI 48383
3 Beds
3 Baths
1,828 SqFt
Key Details
Property Type Single Family Home
Sub Type Single Family Residence
Listing Status Sold
Purchase Type For Sale
Square Footage 1,828 sqft
Price per Sqft $187
Municipality White Lake Twp
Subdivision White Lake Twp
MLS Listing ID 2210032634
Sold Date 06/11/21
Bedrooms 3
Full Baths 2
Half Baths 1
HOA Fees $10/ann
HOA Y/N true
Year Built 1993
Annual Tax Amount $3,165
Lot Size 0.450 Acres
Acres 0.45
Lot Dimensions 121.00X163.00
Property Sub-Type Single Family Residence
Source Realcomp
Property Description
Pride of home ownership shines through in this 3 bed, 2.5 bed brick ranch, in White Lake! 2 car attached garage! New deck in 2020, overlooking the meticulously maintained back yard with sprinkler system! Corian countertops in the kitchen with newer black stainless appliances! This expansive floor plan has 2 beds and one full bath off to one side of the home, with the Executive suite situated on the other side of the home, with a very large on-suite bathroom with a jetted tub, spacious shower, and a large walk in closet! Great floor plan, open concept living room, with a beautifully done gas fireplace! The basement is partially finished with a very large rec room, great for entertaining! Tons of storage space!
New roof approx 2015 (30 year shingle), new septic field in 2017 (pumped 2021), new water heater approx 2018, new central air 2020, new garbage disposal 2021, new water softener approx 5 years! All appliances included!!
So so many updates! Buyers can move in with CONFIDENCE!!!
Location
State MI
County Oakland
Area Oakland County - 70
Direction M-59 TO NORTH ON ORMOND RD TO 1ST STREET ON LEFT
Rooms
Basement Partial
Interior
Interior Features Basement Partially Finished, Security System, Water Softener/Owned, Whirlpool Tub
Heating Forced Air
Cooling Central Air
Fireplaces Type Gas Log
Fireplace true
Appliance Washer, Refrigerator, Range, Microwave, Dryer, Disposal, Dishwasher
Exterior
Exterior Feature Deck(s), Porch(es)
Parking Features Attached, Garage Door Opener
Garage Spaces 2.0
View Y/N No
Roof Type Asphalt
Garage Yes
Building
Lot Description Corner Lot, Ravine
Story 1
Sewer Septic Tank
Water Well
Structure Type Brick,Wood Siding
Schools
School District Huron Valley
Others
HOA Fee Include Snow Removal,Other
Tax ID 1218378011
Acceptable Financing Cash, Conventional, FHA, VA Loan
Listing Terms Cash, Conventional, FHA, VA Loan
Read Less
Want to know what your home might be worth? Contact us for a FREE valuation!

Our team is ready to help you sell your home for the highest possible price ASAP







