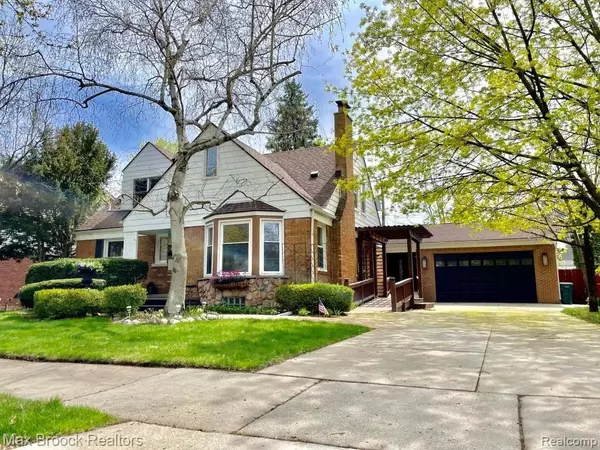$569,000
For more information regarding the value of a property, please contact us for a free consultation.
13155 HART Avenue Huntington Woods, MI
4 Beds
4 Baths
2,550 SqFt
Key Details
Property Type Single Family Home
Sub Type Single Family Residence
Listing Status Sold
Purchase Type For Sale
Square Footage 2,550 sqft
Price per Sqft $221
Municipality Huntington Woods
Subdivision Huntington Woods
MLS Listing ID 2210027882
Sold Date 05/17/21
Bedrooms 4
Full Baths 3
Half Baths 1
Year Built 1947
Annual Tax Amount $6,553
Lot Size 8,712 Sqft
Acres 0.2
Lot Dimensions 80.00X107.00
Property Sub-Type Single Family Residence
Source Realcomp
Property Description
Open floor plan in this fabulous home on desirable quiet street with 4 large bedrooms including first floor master suite, 3 1/2 baths, and partially finished basement. Large formal living room with fireplace and beautiful built-in cabinets. Fantastic large family room with cathedral ceilings, gas fireplace, and loads of natural light/skylights with access to backyard and patio is open to the kitchen and dining room. Great layout and space for living and entertaining. Large master suite with cathedral ceilings and walk-in custom shower. Another large bedroom and full bath complete the main level. Mostly hardwoods on main level and plenty of windows for lots of natural light. Second floor has two additional bedrooms and full bath. Partially finished basement for rec room or extra living space with 1/2 bath, tons of storage, and workshop. Large attached garage with 9' door. Beautiful fenced-in backyard great for playing, relaxing, and entertaining. Whole house generator. New Roof 2020.
Location
State MI
County Oakland
Area Oakland County - 70
Direction South of 11, West of Scotia
Rooms
Basement Daylight, Partial
Interior
Interior Features Basement Partially Finished, Generator, Humidifier
Heating Forced Air
Cooling Central Air
Fireplaces Type Living Room, Family Room, Gas Log
Fireplace true
Appliance Washer, Refrigerator, Microwave, Dryer, Dishwasher, Built-In Electric Oven
Laundry Lower Level
Exterior
Exterior Feature Patio, Porch(es)
Parking Features Attached, Garage Door Opener
Garage Spaces 2.0
View Y/N No
Roof Type Asphalt
Garage Yes
Building
Story 2
Sewer Public
Water Public
Structure Type Aluminum Siding,Brick
Schools
School District Berkley
Others
Tax ID 2520157002
Acceptable Financing Cash, Conventional
Listing Terms Cash, Conventional
Read Less
Want to know what your home might be worth? Contact us for a FREE valuation!

Our team is ready to help you sell your home for the highest possible price ASAP







