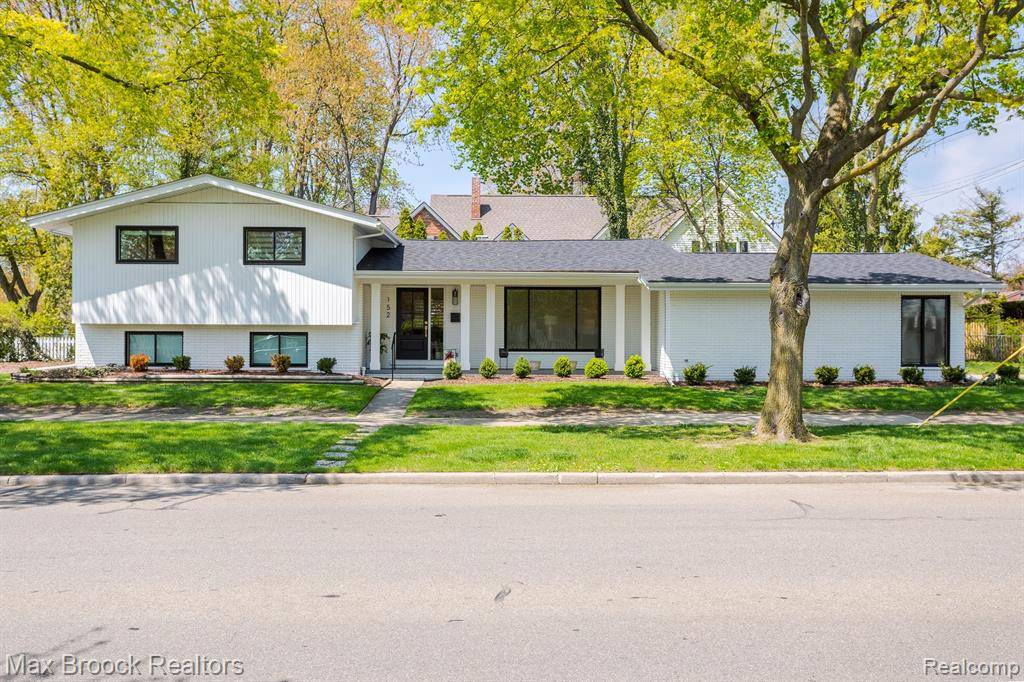$635,000
$569,900
11.4%For more information regarding the value of a property, please contact us for a free consultation.
152 Kerby Road Grosse Pointe Farms, MI 48236
3 Beds
4 Baths
2,185 SqFt
Key Details
Sold Price $635,000
Property Type Single Family Home
Sub Type Single Family Residence
Listing Status Sold
Purchase Type For Sale
Square Footage 2,185 sqft
Price per Sqft $290
Municipality Grosse Pointe Farms City
Subdivision Grosse Pointe Farms City
MLS Listing ID 20230050463
Sold Date 07/19/23
Bedrooms 3
Full Baths 3
Half Baths 1
Year Built 1964
Annual Tax Amount $8,022
Lot Size 8,276 Sqft
Acres 0.19
Lot Dimensions 56.00 x 150.60
Property Sub-Type Single Family Residence
Source Realcomp
Property Description
Welcome to this stunningly renovated Mid-Century gem nestled in the highly desirable neighborhood of Grosse Pointe Farms, just steps away from the charming village shops and restaurants. As you step inside, you'll be greeted by a spacious and open floor plan, perfect for modern living. The state-of-the-art kitchen is truly a chef's dream, featuring sleek white cabinets, Quartz countertops, a convenient work/snack island, a custom-built hood fan, and top-of-the-line dishwasher. The gleaming hardwood floors flow seamlessly throughout the main and second levels, adding an element of elegance to the space. The owner's bedroom suite is a true retreat, boasting a generous 14 X 6 walk-in closet featuring a California Closet System and a fabulous full bath. With a total of three new full baths and a lavatory, every family member and guest will enjoy the utmost comfort and convenience. Natural light floods the sunlit living room, creating a warm and inviting ambiance. The large family room is an ideal gathering spot, complete with a cozy fireplace and easy access to a private 15X15 patio, perfect for outdoor entertaining or relaxation. Additionally, a private guest suite with a full bath and walk-in closet provides versatile space that can double as a home office or accommodate visitors with ease. Downstairs, you'll find a finished 25X14 recreation room in the basement, offering endless possibilities for entertainment and leisure. A 20X11 utility-workshop, a 24X4 storage closet, and a lavatory provide ample storage space and practicality. Thoughtful design choices are evident throughout, with generous use of recessed lighting illuminating the space beautifully. All lighting and plumbing fixtures have been meticulously selected, showcasing a harmonious blend of style and functionality. Noteworthy updates include a new roof, new appliances, a new water heater, and custom California closets in the master bedroom walk-in closet, adding to the overall appeal and value of this remarkable home. You won't want to miss this one.
Location
State MI
County Wayne
Area Wayne County - 100
Direction Take I-94 W to Morross, turn R on Kercheval, home is on R side.
Rooms
Basement Partial
Interior
Interior Features Basement Partially Finished, Other
Heating Baseboard, Hot Water
Fireplaces Type Family Room, Gas Log
Fireplace true
Appliance Washer, Refrigerator, Range, Microwave, Dryer, Disposal, Dishwasher
Laundry Main Level
Exterior
Exterior Feature Patio
Parking Features Attached
Garage Spaces 2.0
Utilities Available High-Speed Internet
View Y/N No
Roof Type Asphalt
Garage Yes
Building
Story 4
Water Public
Structure Type Brick,Wood Siding
Schools
School District Grosse Pointe
Others
Tax ID 38003020033003
Acceptable Financing Cash, Conventional
Listing Terms Cash, Conventional
Read Less
Want to know what your home might be worth? Contact us for a FREE valuation!

Our team is ready to help you sell your home for the highest possible price ASAP






