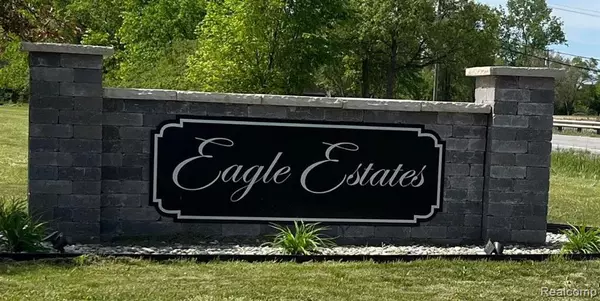$415,000
For more information regarding the value of a property, please contact us for a free consultation.
24940 AUSTIN Drive New Boston, MI 48164
4 Beds
3 Baths
2,795 SqFt
Key Details
Property Type Single Family Home
Sub Type Single Family Residence
Listing Status Sold
Purchase Type For Sale
Square Footage 2,795 sqft
Price per Sqft $148
Municipality Huron Twp
Subdivision Huron Twp
MLS Listing ID 20230042085
Sold Date 08/01/23
Bedrooms 4
Full Baths 3
HOA Fees $46/ann
HOA Y/N true
Year Built 1996
Annual Tax Amount $5,667
Lot Size 0.740 Acres
Acres 0.74
Lot Dimensions 111.00 x 292.00
Property Sub-Type Single Family Residence
Source Realcomp
Property Description
Welcome to this Stunning all Brick, 4 Bedroom, 3 Full Bath home in the Prestigious Eagle Estates Subdivision! This house is situated on a Huge Prime 3/4 of an acre lot, is surrounded by lush greenery and goes 30 feet into the forest line. The original owners have lovingly cared for this property and it shows! As you step inside you will notice a Great room that features Cathedral Ceilings and a Cozy Fireplace, Brand New Carpet and Fresh Paint through out the main level. The lower level Boasts a Very Large Family room with another Fireplace, a Bedroom with New Carpet, a Huge Laundry Room with lots of Cabinets, another Full Bath and a Rec room that is the perfect size to put your pool table! The HVAC System and Hot Water Tank are only 1 year old and the Roof and Extra Wide Driveway are Newer. All Appliances stay and Seller is providing the C of O!BATVAI
Location
State MI
County Wayne
Area Wayne County - 100
Direction Waltz Road to Elizabeth Lane, Turn right onto Austin Drive
Rooms
Basement Slab
Interior
Heating Forced Air
Fireplaces Type Family Room
Fireplace true
Laundry Lower Level
Exterior
Exterior Feature Deck(s)
Parking Features Attached
Garage Spaces 2.5
View Y/N No
Garage Yes
Building
Story 2
Sewer Public
Water Public
Structure Type Brick
Schools
School District Huron
Others
Tax ID 75079010036000
Acceptable Financing Cash, Conventional, FHA, VA Loan
Listing Terms Cash, Conventional, FHA, VA Loan
Read Less
Want to know what your home might be worth? Contact us for a FREE valuation!

Our team is ready to help you sell your home for the highest possible price ASAP







