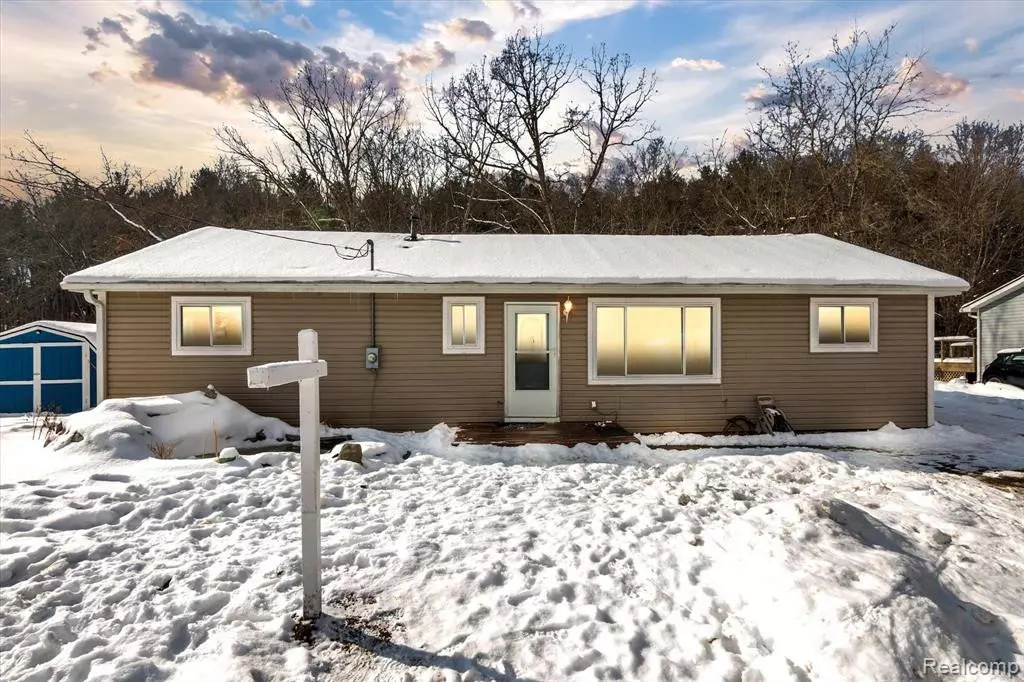$189,000
For more information regarding the value of a property, please contact us for a free consultation.
9073 SHERWOOD Drive Davisburg, MI 48350
3 Beds
1 Bath
1,300 SqFt
Key Details
Property Type Single Family Home
Sub Type Single Family Residence
Listing Status Sold
Purchase Type For Sale
Square Footage 1,300 sqft
Price per Sqft $152
Municipality Springfield Twp
Subdivision Springfield Twp
MLS Listing ID 2220008191
Sold Date 03/18/22
Bedrooms 3
Full Baths 1
Year Built 1970
Annual Tax Amount $1,767
Lot Size 10,890 Sqft
Acres 0.25
Lot Dimensions 118.00X92.00
Property Sub-Type Single Family Residence
Source Realcomp
Property Description
**Highest and best due by 2/13 7pm**. Move in ready ranch sitting on a beautiful wooded lot! Rural setting close to all the amenties and easy access to I-75, shops and restaurants. Short drive from Downtown Clarkston, Pontiac Recreation Center and Indian Springs Metropark. Updates throughout, including: windows, roof, siding, bathroom, flooring, paint, deck, well, new septic pipes from house to tank and more! Huge deck overlooking wooded area w/no direct neighbors behind you, custom lanscaping in front including a Koi pond. This home sits on quiet tree lined road with a cul-de-sac at end so minimal traffic, large storage shed for your tools/yard equipment. Imagine yourself on the back deck among the trees this spring. This is a must see so don't delay and come see this one today!
Location
State MI
County Oakland
Area Oakland County - 70
Direction N. on Dixie Hwy, West on Rattalee Rd, South on Sherwood
Rooms
Basement Crawl Space
Interior
Interior Features Water Softener/Owned
Heating Forced Air
Cooling Central Air
Appliance Washer, Refrigerator, Oven, Microwave, Dryer, Dishwasher
Laundry Main Level
Exterior
Exterior Feature Deck(s), Porch(es)
View Y/N No
Roof Type Asphalt
Garage No
Building
Story 1
Sewer Septic Tank
Water Well
Structure Type Vinyl Siding,Wood Siding
Schools
School District Holly
Others
Tax ID 0710201050
Acceptable Financing Cash, Conventional, FHA, VA Loan
Listing Terms Cash, Conventional, FHA, VA Loan
Read Less
Want to know what your home might be worth? Contact us for a FREE valuation!

Our team is ready to help you sell your home for the highest possible price ASAP







