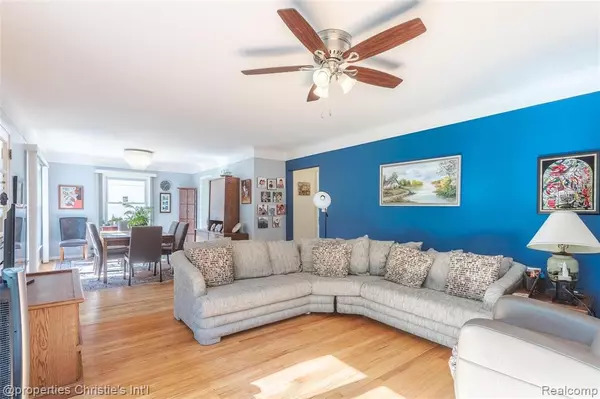$299,900
For more information regarding the value of a property, please contact us for a free consultation.
10444 LINCOLN Drive Huntington Woods, MI
3 Beds
2 Baths
1,373 SqFt
Key Details
Property Type Single Family Home
Sub Type Single Family Residence
Listing Status Sold
Purchase Type For Sale
Square Footage 1,373 sqft
Price per Sqft $225
Municipality Huntington Woods
Subdivision Huntington Woods
MLS Listing ID 2210088292
Sold Date 11/30/21
Bedrooms 3
Full Baths 1
Half Baths 1
Year Built 1950
Annual Tax Amount $4,618
Lot Size 6,098 Sqft
Acres 0.14
Lot Dimensions 50.00X125.00
Property Sub-Type Single Family Residence
Source Realcomp
Property Description
Did you say RANCH?!?! Here it is!! This 3 bedroom, 1 1/2 bathroom charmer in the heart of Huntington Woods won't last long! Cook like a pro in the eat in kitchen that is adorned with a suite of stainless steel appliances and flows beautifully into the formal dining room. The light filled living room has a natural fireplace and large picture window where you can relax and enjoy some down time. As you walk down the hall you'll find the spacious master bedroom with an en-suite lavatory, 2 additional bedrooms and a full bathroom. The fenced in back yard and three season room makes outdoor entertaining a pleasure! The partially finished basement and two car garage are the cherry on top. Amazingly located within walking distance to numerous parks, Burton Elementary School and the Huntington Woods Recreation Center. Welcome Home!
Location
State MI
County Oakland
Area Oakland County - 70
Direction Go West on Lincoln off of Woodward. Home will be on the right (North) side of street.
Rooms
Basement Partial
Interior
Interior Features Basement Partially Finished, Humidifier
Heating Forced Air
Cooling Central Air
Fireplaces Type Living Room
Fireplace true
Appliance Washer, Refrigerator, Range, Oven, Microwave, Dryer, Disposal, Dishwasher
Exterior
Exterior Feature Porch(es)
Parking Features Detached, Garage Door Opener
Garage Spaces 2.0
View Y/N No
Roof Type Asphalt
Garage Yes
Building
Story 1
Sewer Public
Water Public
Structure Type Brick
Schools
School District Berkley
Others
Tax ID 2520259028
Acceptable Financing Cash, Conventional, FHA
Listing Terms Cash, Conventional, FHA
Read Less
Want to know what your home might be worth? Contact us for a FREE valuation!

Our team is ready to help you sell your home for the highest possible price ASAP







