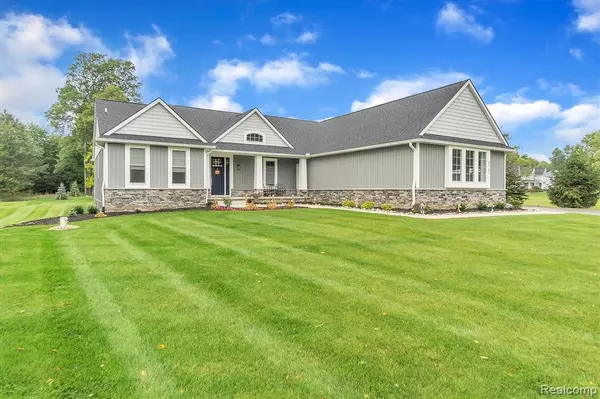$584,900
For more information regarding the value of a property, please contact us for a free consultation.
5143 BIRCH Drive Davisburg, MI 48350
4 Beds
4 Baths
2,354 SqFt
Key Details
Property Type Single Family Home
Sub Type Single Family Residence
Listing Status Sold
Purchase Type For Sale
Square Footage 2,354 sqft
Price per Sqft $244
Municipality Springfield Twp
Subdivision Springfield Twp
MLS Listing ID 2210079919
Sold Date 11/05/21
Bedrooms 4
Full Baths 3
Half Baths 1
HOA Fees $29/ann
HOA Y/N true
Year Built 2019
Annual Tax Amount $7,838
Lot Size 0.710 Acres
Acres 0.71
Lot Dimensions 127.50X250.00
Property Sub-Type Single Family Residence
Source Realcomp
Property Description
We lost our contingent buyer - their loss your gain. Don't miss this gorgeous custom ranch in the secluded Hidden Ridge subdivision. Approx 4400 sq ft of finished living space features a gorgeous open floor plan with tons of natural light. Coffer ceiling in great room with custom arch and built-ins surround a linear electric fireplace. Amazing gourmet kitchen features custom cabinets, GE Profile SS appliances, massive island with extra storage & R/O water system. Upgraded lighting, Quartz counters and custom tile work throughout. Master suite features custom built ceiling beam, barn door, WIC, dual sinks, custom shower plus freestanding soaking tub. 2 additional main floor bedrooms feature WIC and Jack & Jill bathroom. Finished daylight basement offers 2nd full kitchen, bedroom, full bath, workout room and 2 additional living spaces. Perfect as an in law suite. Outdoor covered patio plus the 16'x42' heated in ground pool is perfect for entertaining. Washer & Dryer are excluded.
Location
State MI
County Oakland
Area Oakland County - 70
Direction N on Eagle Rd to East on Neal Rd. North on Birch Dr.
Rooms
Basement Daylight
Interior
Interior Features Basement Finished, Humidifier
Heating Forced Air
Fireplaces Type Other
Fireplace true
Appliance Microwave
Laundry Main Level
Exterior
Exterior Feature Porch(es)
Parking Features Attached, Garage Door Opener
Garage Spaces 3.5
Pool Outdoor/Inground
View Y/N No
Roof Type Asphalt
Garage Yes
Building
Story 1
Sewer Septic Tank
Water Well
Structure Type Stone,Vinyl Siding
Schools
School District Holly
Others
HOA Fee Include Snow Removal
Tax ID 0731151005
Acceptable Financing Cash, Conventional, FHA, VA Loan
Listing Terms Cash, Conventional, FHA, VA Loan
Read Less
Want to know what your home might be worth? Contact us for a FREE valuation!

Our team is ready to help you sell your home for the highest possible price ASAP







