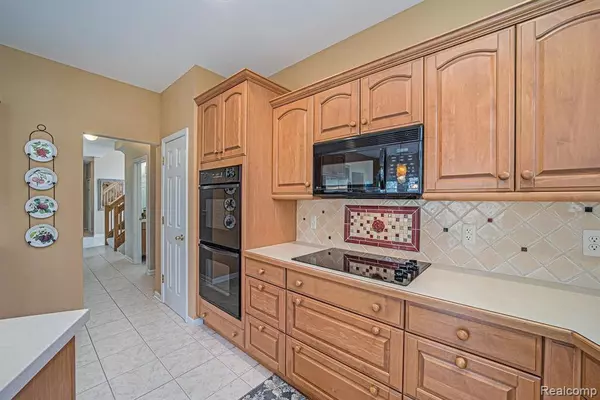$439,900
For more information regarding the value of a property, please contact us for a free consultation.
10036 CREEKWOOD Trail Davisburg, MI 48350
4 Beds
3 Baths
2,706 SqFt
Key Details
Property Type Single Family Home
Sub Type Single Family Residence
Listing Status Sold
Purchase Type For Sale
Square Footage 2,706 sqft
Price per Sqft $170
Municipality Springfield Twp
Subdivision Springfield Twp
MLS Listing ID 2210023500
Sold Date 05/13/21
Bedrooms 4
Full Baths 2
Half Baths 1
HOA Fees $66/ann
HOA Y/N true
Year Built 1997
Annual Tax Amount $4,530
Lot Size 0.510 Acres
Acres 0.51
Lot Dimensions 130.00X171.00
Property Sub-Type Single Family Residence
Source Realcomp
Property Description
AT LAST! The floor plan you've been seeking in the neighborhood you've been dreaming of! Quality-built Pebble Creek home has 1st floor owner suite, plus 3 additional bedrooms upstairs (one currently used as a crafting room, but would also make a great 2nd office). Take in the curb appeal, then open the door to beautiful wood flooring (06), statement cut stone fireplace, and wall of windows overlooking the gorgeous grounds. Note the plantation shutters throughout the entire 1st floor. First floor office w/ cathedral ceiling & lots of light makes working from home a pleasure! Enormous, extra deep basement has two egress windows & is plumbed for a full bath. WOW! list: Furnace, Humidifier, A/C (14); Roof (16); Water Softener, Iron Filter, Reverse Osmosis, Well Holding Tank (18); Full Bath Remodel (06); Storm Doors (06); Kitchen Back Splash (06); Fireplace Gas Logs (18), Storage Racks (15) in 3 garage garage. Clarkston Schools, close to grocery shopping, restaurants, easy I-75 access.
Location
State MI
County Oakland
Area Oakland County - 70
Direction Dixie Highway to West on Davisburg Road to left on Pebble Creek to Left on Creekwood Trail.
Rooms
Basement Daylight
Interior
Interior Features Humidifier, Wet Bar
Heating Forced Air
Cooling Central Air
Fireplaces Type Gas Log
Fireplace true
Appliance Refrigerator, Oven, Microwave, Dishwasher, Built-In Electric Oven
Laundry Main Level
Exterior
Exterior Feature Deck(s), Porch(es)
Parking Features Attached, Garage Door Opener
Garage Spaces 3.0
View Y/N No
Roof Type Asphalt
Garage Yes
Building
Story 2
Sewer Septic Tank
Water Well
Structure Type Brick
Schools
School District Clarkston
Others
HOA Fee Include Trash,Other
Tax ID 0714151017
Acceptable Financing Cash, Conventional
Listing Terms Cash, Conventional
Read Less
Want to know what your home might be worth? Contact us for a FREE valuation!

Our team is ready to help you sell your home for the highest possible price ASAP







