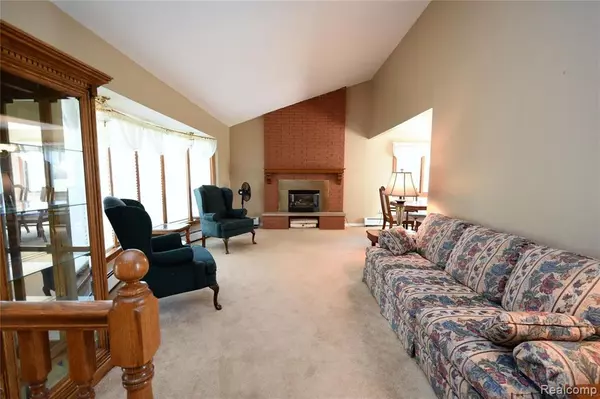$244,900
For more information regarding the value of a property, please contact us for a free consultation.
4155 S GENESEE Road Grand Blanc, MI 48439
3 Beds
2 Baths
1,702 SqFt
Key Details
Property Type Single Family Home
Sub Type Single Family Residence
Listing Status Sold
Purchase Type For Sale
Square Footage 1,702 sqft
Price per Sqft $159
Municipality Burton
Subdivision Burton
MLS Listing ID 2210024286
Sold Date 05/10/21
Bedrooms 3
Full Baths 2
Year Built 1961
Annual Tax Amount $2,988
Lot Size 11.090 Acres
Acres 11.09
Lot Dimensions 250.00X674.00
Property Sub-Type Single Family Residence
Source Realcomp
Property Description
Built to withstand the test of time! Beautiful custom built home that sits on 11 secluded acres with 24x30 pole barn!! This home has a huge firelit living room w/ vaulted ceiling off the kitchen. As well as a Large firelit Family room perfect for any sized family to spread out! Large galley kitchen that is open to a formal dining area. 1st floor laundry & full bath on main level directly off the garage. Upstairs you'll find 3 good sized bedrooms w/ the second full bathroom. Basement is unfinished w/ plenty of room for storage. This is an estate but family does know parents had new drain tiles put in all the way around interior of basement. Nice & dry. Pole Barn has electricity, cement floors & water. Water is off & unknown if it works. All the furniture in the house is staying & buyer can keep or discard. This property is a hunters paradise. Property line extends behind both homes to the north and all the way back 20' into the woods. SOLD AS IS WHERE IS. No funny picture editing here.
Location
State MI
County Genesee
Area Genesee County - 10
Direction Bristol to Genesee
Interior
Heating Radiant
Fireplaces Type Living Room, Family Room, Gas Log
Fireplace true
Appliance Range, Dishwasher
Laundry Main Level
Exterior
Exterior Feature Deck(s)
Parking Features Attached
Garage Spaces 2.0
View Y/N No
Garage Yes
Building
Story 2
Sewer Public
Water Well
Structure Type Aluminum Siding,Brick
Schools
School District Atherton
Others
Tax ID 5935100020
Acceptable Financing Cash, Conventional
Listing Terms Cash, Conventional
Read Less
Want to know what your home might be worth? Contact us for a FREE valuation!

Our team is ready to help you sell your home for the highest possible price ASAP







