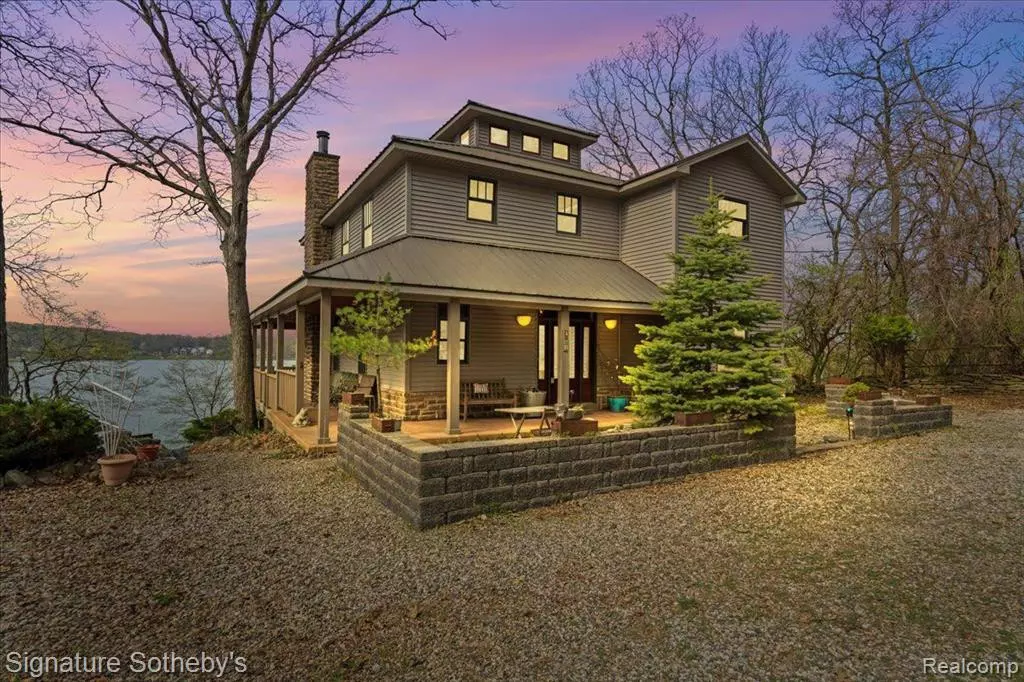$849,000
For more information regarding the value of a property, please contact us for a free consultation.
4950 CLEAR LAKE SHORE Drive Grass Lake, MI 49240
5 Beds
4 Baths
2,443 SqFt
Key Details
Property Type Single Family Home
Sub Type Single Family Residence
Listing Status Sold
Purchase Type For Sale
Square Footage 2,443 sqft
Price per Sqft $335
Municipality Grass Lake Twp
Subdivision Grass Lake Twp
MLS Listing ID 20230027943
Sold Date 08/11/23
Bedrooms 5
Full Baths 3
Half Baths 1
HOA Fees $41/ann
HOA Y/N true
Year Built 1956
Annual Tax Amount $7,397
Lot Size 0.680 Acres
Acres 0.68
Lot Dimensions 82 x 361
Property Sub-Type Single Family Residence
Source Realcomp
Property Description
Meticulously maintained, custom built home with spectacular lake front views on the beautiful all sports Clear Lake. Located in the heart of the Waterloo Recreation Area of 32,000 acres of trails, lakes, and wildlife. The home was reconstructed in 2004 featuring 4 bedrooms, 3.5 baths with custom details throughout. Beautiful Brazilian Cherry floors are found throughout the main floor, second floor and sleeping loft. Like to entertain? The great room with gas fireplace opens up to the kitchen with expansive lake views. The home features a whole-house generator, composite Nexwood decking, metal roofs on all structures and includes the dock. You will sense an "up north" feel while only being 30 minutes from Ann Arbor with Chelsea Schools and Jackson County taxes! If you have been dreaming of living on the lake or looking for that 2nd home this will certainly check off all of your boxes!
Location
State MI
County Jackson
Direction Clear Lake Road to Loveland to Clear Lake Shores Dr. Right to the end of the road. Stay right at the fork in the road.
Rooms
Basement Walk-Out Access, Slab
Interior
Interior Features Basement Finished
Heating Forced Air
Appliance Washer, Range, Oven, Microwave, Dryer, Disposal, Dishwasher, Built-In Gas Oven
Exterior
Parking Features Detached
Garage Spaces 2.5
Waterfront Description Lake
View Y/N No
Garage Yes
Building
Lot Description Wooded
Story 3
Sewer Septic Tank
Water Well
Structure Type Stone,Vinyl Siding
Schools
School District Chelsea
Others
HOA Fee Include Other
Tax ID 000100112600200
Acceptable Financing Cash, Conventional
Listing Terms Cash, Conventional
Read Less
Want to know what your home might be worth? Contact us for a FREE valuation!

Our team is ready to help you sell your home for the highest possible price ASAP







