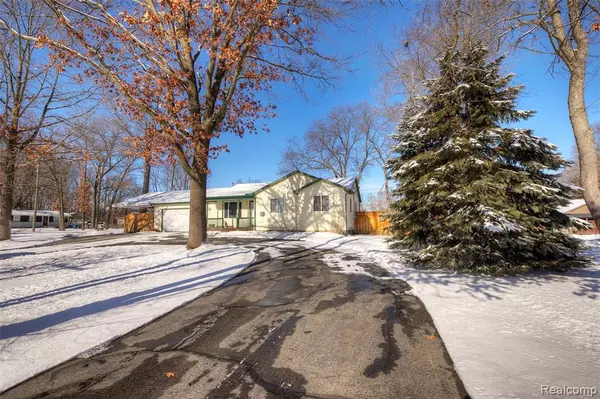$244,900
For more information regarding the value of a property, please contact us for a free consultation.
4121 BRAIDWOOD Drive White Lake, MI 48383
3 Beds
2 Baths
1,103 SqFt
Key Details
Property Type Single Family Home
Sub Type Single Family Residence
Listing Status Sold
Purchase Type For Sale
Square Footage 1,103 sqft
Price per Sqft $231
Municipality White Lake Twp
Subdivision White Lake Twp
MLS Listing ID 2210005898
Sold Date 02/25/21
Bedrooms 3
Full Baths 2
Year Built 1996
Annual Tax Amount $3,356
Lot Size 0.430 Acres
Acres 0.43
Lot Dimensions 60.00X107.50
Property Sub-Type Single Family Residence
Source Realcomp
Property Description
This is a charmer. Large, quiet corner homesite surrounded by mature trees and pines. This 3 bedroom single story has a finished basement and loads of updates. Great room with vaulted ceiling invites you into this cozy great room with new hardwood flooring, kitchen has been updated new granite, stainless steel appliances and subway tile backsplash. Updated full bath off main hall. Master bedroom is large with double closets and en-suite with tiled shower. Finished basement has wet bar and rec room currently being used as a workout space. Lots of storage in the laundry room with ready made shelves and more storage than you can use. Oversized 2 car garage with heater and dedicated circuit for your workshop needs. Separate attached, covered car port to store boats or campers. Large covered deck off the kitchen with privacy fence and firepit. All the work has been done, just move in.
Location
State MI
County Oakland
Area Oakland County - 70
Direction M59 (HIGHLAND RD) AND ORMOND NORTH TO BRAIDWOOD WEST TO HOME
Interior
Interior Features Basement Finished, Wet Bar
Heating Forced Air
Cooling Central Air
Appliance Range, Microwave, Disposal, Dishwasher
Exterior
Exterior Feature Porch(es)
Parking Features Attached, Carport, Garage Door Opener, Heated Garage
Garage Spaces 2.0
View Y/N No
Roof Type Asphalt
Garage Yes
Building
Lot Description Corner Lot
Story 1
Sewer Septic Tank
Water Well
Structure Type Vinyl Siding
Schools
School District Holly
Others
Tax ID 1206328057
Acceptable Financing Cash, Conventional, FHA, VA Loan
Listing Terms Cash, Conventional, FHA, VA Loan
Read Less
Want to know what your home might be worth? Contact us for a FREE valuation!

Our team is ready to help you sell your home for the highest possible price ASAP







