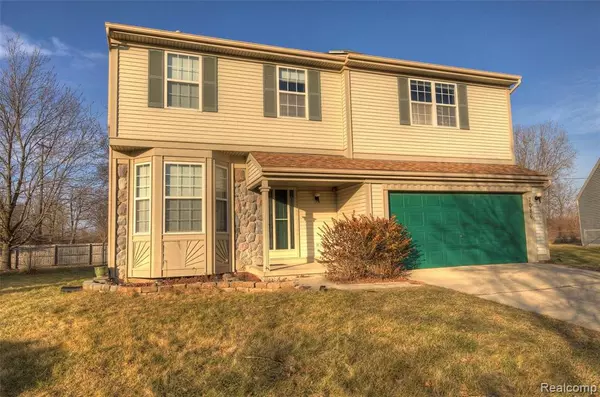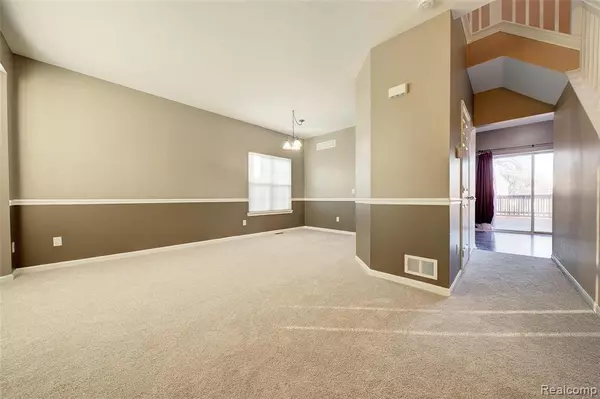$260,000
For more information regarding the value of a property, please contact us for a free consultation.
7086 Copper Creek Drive Ypsilanti, MI 48197
4 Beds
3 Baths
1,832 SqFt
Key Details
Property Type Single Family Home
Sub Type Single Family Residence
Listing Status Sold
Purchase Type For Sale
Square Footage 1,832 sqft
Price per Sqft $146
Municipality Ypsilanti Twp
Subdivision Ypsilanti Twp
MLS Listing ID 2210002573
Sold Date 02/03/21
Bedrooms 4
Full Baths 2
Half Baths 1
HOA Fees $10/ann
HOA Y/N true
Year Built 1995
Lot Size 6,098 Sqft
Acres 0.14
Lot Dimensions 45x136x123x125
Property Sub-Type Single Family Residence
Source Realcomp
Property Description
Tucked away on a low-traffic cul-de-sac is this great 2 story home for your consideration. Super clean and ready for new owners. Features include a living room w/ bay window & dining area off the front door. Kitchen w/ oak cabinets, ceramic tile countertops, & waterproof vinyl flooring. Family room w/ 2 story vaulted ceiling & plenty of windows for natural light. Upstairs, a master suite w/ vaulted ceiling, 2 closets, & private bath w/ euro shower, tile floor, & 2 sinks. Three additional spacious bedrooms, two of them with WIC's plus a second full bath that has new paint. Finished basement w/ huge rec room space. Two car attached garage. Fenced backyard w/ a large deck & shed for storing all the big yard equipment. Newer paint throughout. New carpet in living room & dining room, hallway off the kitchen, and master bedroom. Minutes from Depot Town, Ann Arbor, and Detroit Metro Airport. Lincoln Consolidated Schools.
Location
State MI
County Washtenaw
Area Ann Arbor/Washtenaw - A
Direction Turn west on Sea Mist Dr off of Whittaker Rd. Turn right on Cooper Creek Dr.
Interior
Interior Features Basement Finished
Heating Forced Air
Cooling Central Air
Appliance Washer, Refrigerator, Range, Microwave, Dryer, Disposal, Dishwasher
Exterior
Exterior Feature Deck(s), Porch(es)
Parking Features Attached
Garage Spaces 2.0
View Y/N No
Roof Type Asphalt
Garage Yes
Building
Story 2
Sewer Public
Water Public
Structure Type Stone,Vinyl Siding
Schools
School District Lincoln Consolidated
Others
Tax ID K01133271362
Acceptable Financing Cash, Conventional
Listing Terms Cash, Conventional
Read Less
Want to know what your home might be worth? Contact us for a FREE valuation!

Our team is ready to help you sell your home for the highest possible price ASAP






