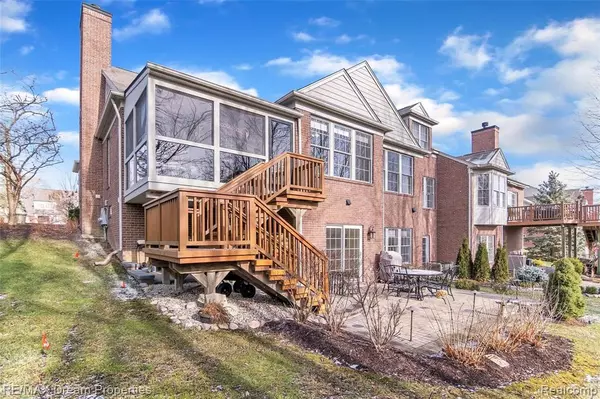$450,000
For more information regarding the value of a property, please contact us for a free consultation.
44603 ASPEN RIDGE Drive Northville, MI 48168
3 Beds
3 Baths
1,967 SqFt
Key Details
Property Type Condo
Sub Type Condominium
Listing Status Sold
Purchase Type For Sale
Square Footage 1,967 sqft
Price per Sqft $227
Municipality Northville Twp
Subdivision Northville Twp
MLS Listing ID 2200101161
Sold Date 02/15/21
Bedrooms 3
Full Baths 3
HOA Fees $405/mo
HOA Y/N true
Year Built 2003
Annual Tax Amount $6,198
Property Sub-Type Condominium
Source Realcomp
Property Description
This is beautiful inside & is a "Come Once A Year" Opportunity with this Location! More Pics and Videos to Follow very soon! So please remember to check back often! Absolutely stunning views of a large back yard; along with protected Woodlands/water features, from this beautiful Ranch condo! Enjoy one floor living with spacious rooms, gorgeous wood floors and more! The first floor features 2 bedroom suites with their own bathrooms (One is a Large Owner's Suite), a beautiful den, that can be used as a home office area, enclosed 3 Season room (not included in sq footage), huge eat in kitchen w/ granite counters (plus a separate dining room!) - overlooking a two tiered patio and acres and acres of preserves and wooded areas! No neighbors behind you! With the added space in the beautifully Finished, Full Walkout Basement, there is over 3200 sq. ft. of living area! Enough to offer private quarters for you house guests! Per sellers - Highest and Best offers due by 12 noon on 1/5/2021
Location
State MI
County Wayne
Area Wayne County - 100
Direction Aspen Ridge, from either 6 Mile or Sheldon. Deep in Sub, back to woods, lakes and trails, sout side of road. Door faces N E
Interior
Interior Features Basement Finished, Humidifier, Security System, Whirlpool Tub
Heating Forced Air
Cooling Central Air
Fireplaces Type Gas Log
Fireplace true
Appliance Washer, Refrigerator, Range, Microwave, Disposal, Dishwasher, Built-In Gas Oven
Laundry Lower Level, Main Level
Exterior
Exterior Feature Deck(s), Porch(es)
Parking Features Attached, Garage Door Opener
Garage Spaces 2.0
Waterfront Description Pond
View Y/N No
Roof Type Asphalt,Composition
Garage Yes
Building
Lot Description Ravine, Wooded
Story 1
Sewer Public
Water Public
Structure Type Brick,Other
Schools
School District Northville
Others
HOA Fee Include Lawn/Yard Care,Snow Removal,Trash,Other
Tax ID 77058020192000
Acceptable Financing Cash, Conventional
Listing Terms Cash, Conventional
Read Less
Want to know what your home might be worth? Contact us for a FREE valuation!

Our team is ready to help you sell your home for the highest possible price ASAP







